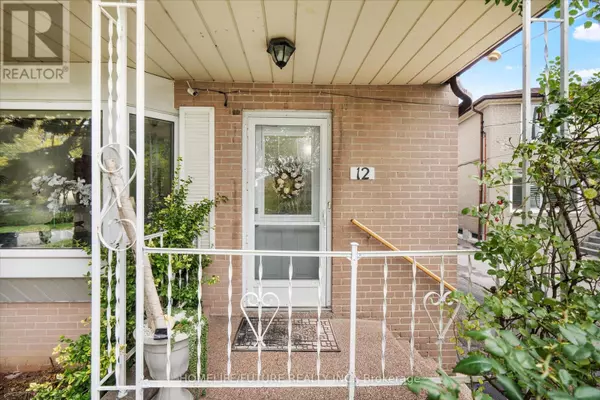
4 Beds
3 Baths
700 SqFt
4 Beds
3 Baths
700 SqFt
Key Details
Property Type Single Family Home
Sub Type Freehold
Listing Status Active
Purchase Type For Sale
Square Footage 700 sqft
Price per Sqft $1,269
Subdivision Dorset Park
MLS® Listing ID E12487772
Bedrooms 4
Half Baths 1
Property Sub-Type Freehold
Source Toronto Regional Real Estate Board
Property Description
Location
Province ON
Rooms
Kitchen 2.0
Extra Room 1 Second level 3.7 m X 3.5 m Primary Bedroom
Extra Room 2 Second level 3.7 m X 3.5 m Bedroom 2
Extra Room 3 Second level 2.8 m X 2.7 m Bedroom 3
Extra Room 4 Basement 3.1 m X 3 m Den
Extra Room 5 Basement 2.6 m X 3.8 m Kitchen
Extra Room 6 Ground level 4.5 m X 3.4 m Living room
Interior
Heating Forced air
Cooling Central air conditioning
Flooring Hardwood, Ceramic, Laminate
Exterior
Parking Features Yes
View Y/N No
Total Parking Spaces 4
Private Pool No
Building
Story 2
Sewer Sanitary sewer
Others
Ownership Freehold

"My job is to find and attract mastery-based agents to the office, protect the culture, and make sure everyone is happy! "







