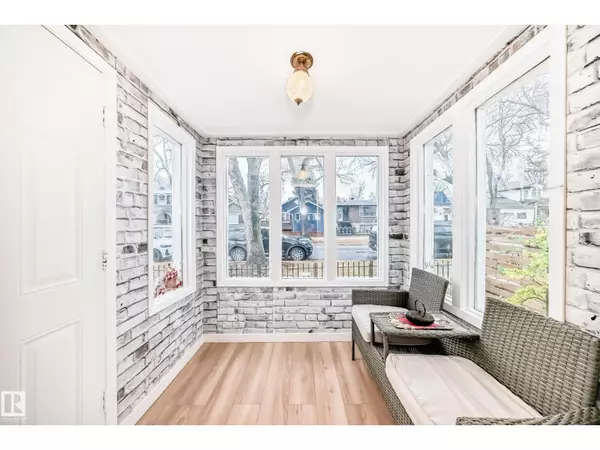
3 Beds
1 Bath
932 SqFt
3 Beds
1 Bath
932 SqFt
Key Details
Property Type Single Family Home
Sub Type Freehold
Listing Status Active
Purchase Type For Sale
Square Footage 932 sqft
Price per Sqft $278
Subdivision Alberta Avenue
MLS® Listing ID E4463903
Style Bungalow
Bedrooms 3
Year Built 1916
Lot Size 3,961 Sqft
Acres 0.09093725
Property Sub-Type Freehold
Source REALTORS® Association of Edmonton
Property Description
Location
Province AB
Rooms
Kitchen 1.0
Extra Room 1 Main level 4.49 m X 3.56 m Living room
Extra Room 2 Main level 3.02 m X 1.53 m Dining room
Extra Room 3 Main level 3.01 m X 1.8 m Kitchen
Extra Room 4 Main level 3.49 m X 3.01 m Primary Bedroom
Extra Room 5 Main level 2.81 m X 2.64 m Bedroom 2
Extra Room 6 Main level 2.96 m X 2.87 m Bedroom 3
Interior
Heating Forced air
Exterior
Parking Features Yes
Fence Fence
View Y/N No
Total Parking Spaces 2
Private Pool No
Building
Story 1
Architectural Style Bungalow
Others
Ownership Freehold

"My job is to find and attract mastery-based agents to the office, protect the culture, and make sure everyone is happy! "







