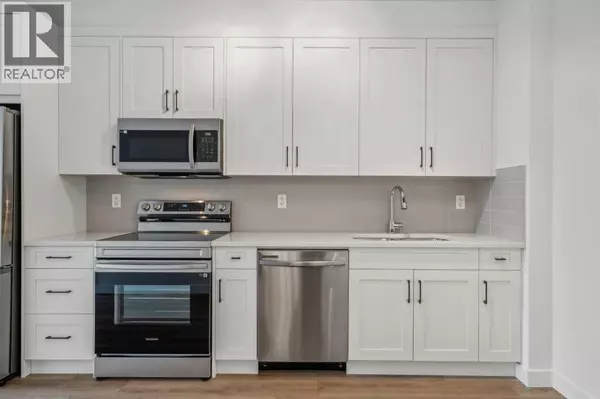
1 Bed
1 Bath
484 SqFt
1 Bed
1 Bath
484 SqFt
Key Details
Property Type Single Family Home
Sub Type Condo
Listing Status Active
Purchase Type For Sale
Square Footage 484 sqft
Price per Sqft $542
Subdivision Livingston
MLS® Listing ID A2266750
Bedrooms 1
Condo Fees $290/mo
Property Sub-Type Condo
Source Calgary Real Estate Board
Property Description
Location
Province AB
Rooms
Kitchen 0.0
Extra Room 1 Main level 6.08 Ft x 14.33 Ft Other
Extra Room 2 Main level 10.00 Ft x 10.33 Ft Living room
Extra Room 3 Main level 8.83 Ft x 11.25 Ft Primary Bedroom
Extra Room 4 Main level .00 Ft x .00 Ft 4pc Bathroom
Extra Room 5 Main level .00 Ft x .00 Ft Laundry room
Interior
Heating Hot Water,
Cooling None
Flooring Carpeted, Ceramic Tile, Vinyl Plank
Exterior
Parking Features No
Community Features Pets Allowed With Restrictions
View Y/N No
Total Parking Spaces 1
Private Pool No
Building
Story 4
Others
Ownership Condominium/Strata
Virtual Tour https://my.matterport.com/show/?m=vRpZuK8KPAM

"My job is to find and attract mastery-based agents to the office, protect the culture, and make sure everyone is happy! "







