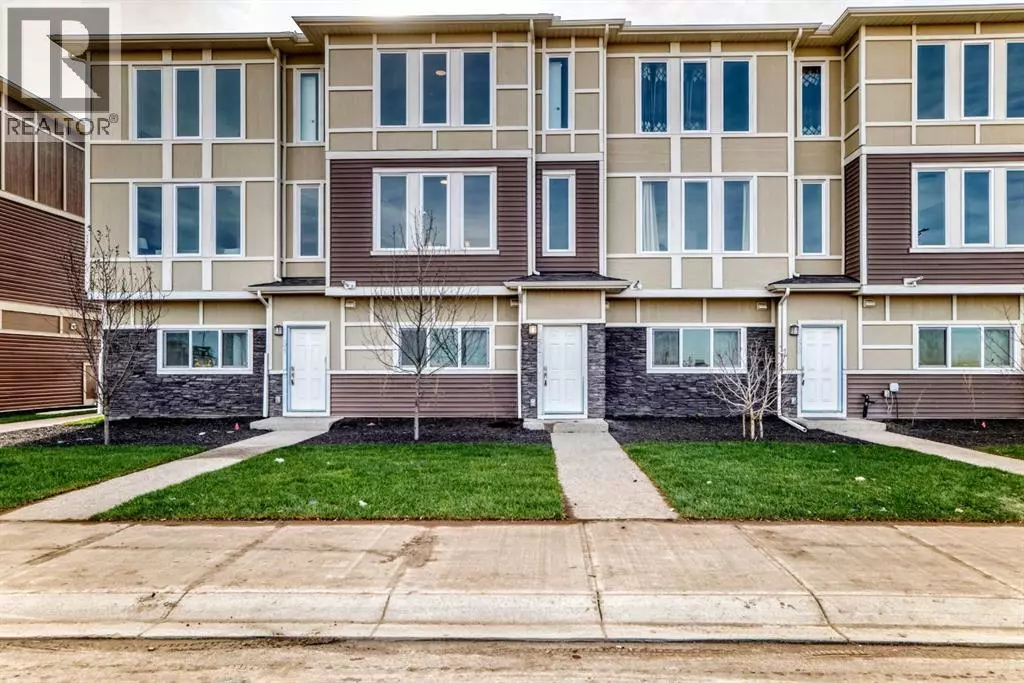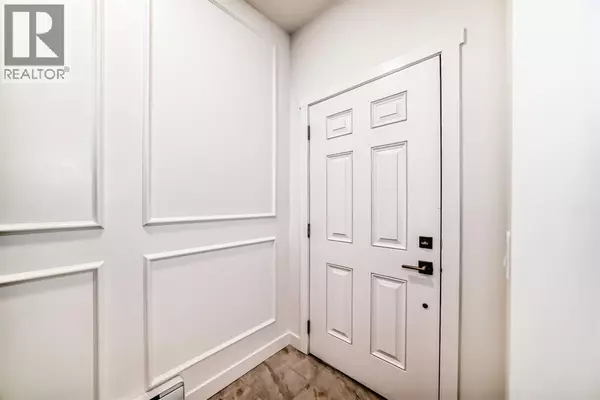
3 Beds
3 Baths
1,649 SqFt
3 Beds
3 Baths
1,649 SqFt
Key Details
Property Type Single Family Home, Townhouse
Sub Type Townhouse
Listing Status Active
Purchase Type For Sale
Square Footage 1,649 sqft
Price per Sqft $281
Subdivision Chelsea
MLS® Listing ID A2267627
Bedrooms 3
Half Baths 1
Condo Fees $262/mo
Year Built 2025
Lot Size 1,266 Sqft
Acres 1266.0
Property Sub-Type Townhouse
Source Calgary Real Estate Board
Property Description
Location
Province AB
Rooms
Kitchen 1.0
Extra Room 1 Lower level 6.50 Ft x 4.58 Ft Other
Extra Room 2 Lower level 6.00 Ft x 8.00 Ft Office
Extra Room 3 Lower level 3.75 Ft x 8.00 Ft Furnace
Extra Room 4 Lower level 4.42 Ft x 3.00 Ft Other
Extra Room 5 Main level 15.58 Ft x 13.08 Ft Living room
Extra Room 6 Main level 13.58 Ft x 9.00 Ft Kitchen
Interior
Heating Forced air,
Cooling None
Flooring Carpeted, Ceramic Tile, Vinyl Plank
Exterior
Parking Features Yes
Garage Spaces 2.0
Garage Description 2
Fence Not fenced
Community Features Golf Course Development, Lake Privileges, Fishing
View Y/N No
Total Parking Spaces 2
Private Pool No
Building
Lot Description Garden Area
Others
Ownership Bare Land Condo

"My job is to find and attract mastery-based agents to the office, protect the culture, and make sure everyone is happy! "







