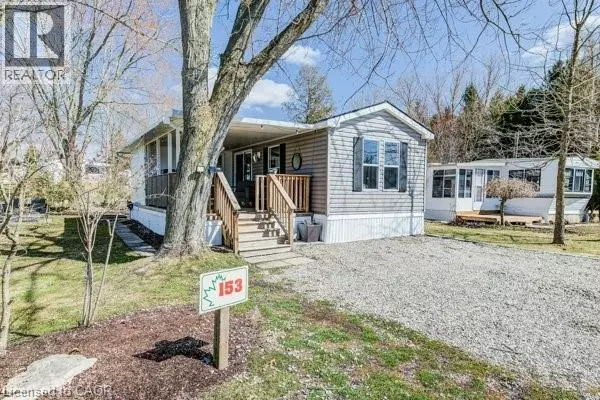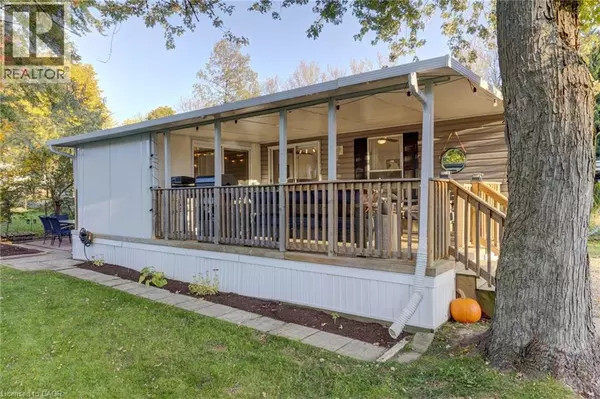
2 Beds
1 Bath
552 SqFt
2 Beds
1 Bath
552 SqFt
Key Details
Property Type Single Family Home
Sub Type Leasehold
Listing Status Active
Purchase Type For Sale
Square Footage 552 sqft
Price per Sqft $181
Subdivision 441 - Erbsville/Laurelwood
MLS® Listing ID 40782013
Style Mobile Home
Bedrooms 2
Year Built 2009
Property Sub-Type Leasehold
Source Cornerstone Association of REALTORS®
Property Description
Location
Province ON
Rooms
Kitchen 1.0
Extra Room 1 Main level 11'9'' x 6'7'' Primary Bedroom
Extra Room 2 Main level 11'9'' x 7'10'' Living room
Extra Room 3 Main level 9'11'' x 9'4'' Sunroom
Extra Room 4 Main level 11'9'' x 14'3'' Kitchen
Extra Room 5 Main level 7'2'' x 10'1'' Bedroom
Extra Room 6 Main level 3' x 8' 3pc Bathroom
Interior
Heating Forced air, Other,
Cooling None
Exterior
Parking Features No
Community Features Community Centre
View Y/N No
Total Parking Spaces 2
Private Pool No
Building
Story 1
Sewer Septic System
Architectural Style Mobile Home
Others
Ownership Leasehold
Virtual Tour https://youriguide.com/153_580_beaver_creek_rd_waterloo_on/

"My job is to find and attract mastery-based agents to the office, protect the culture, and make sure everyone is happy! "







