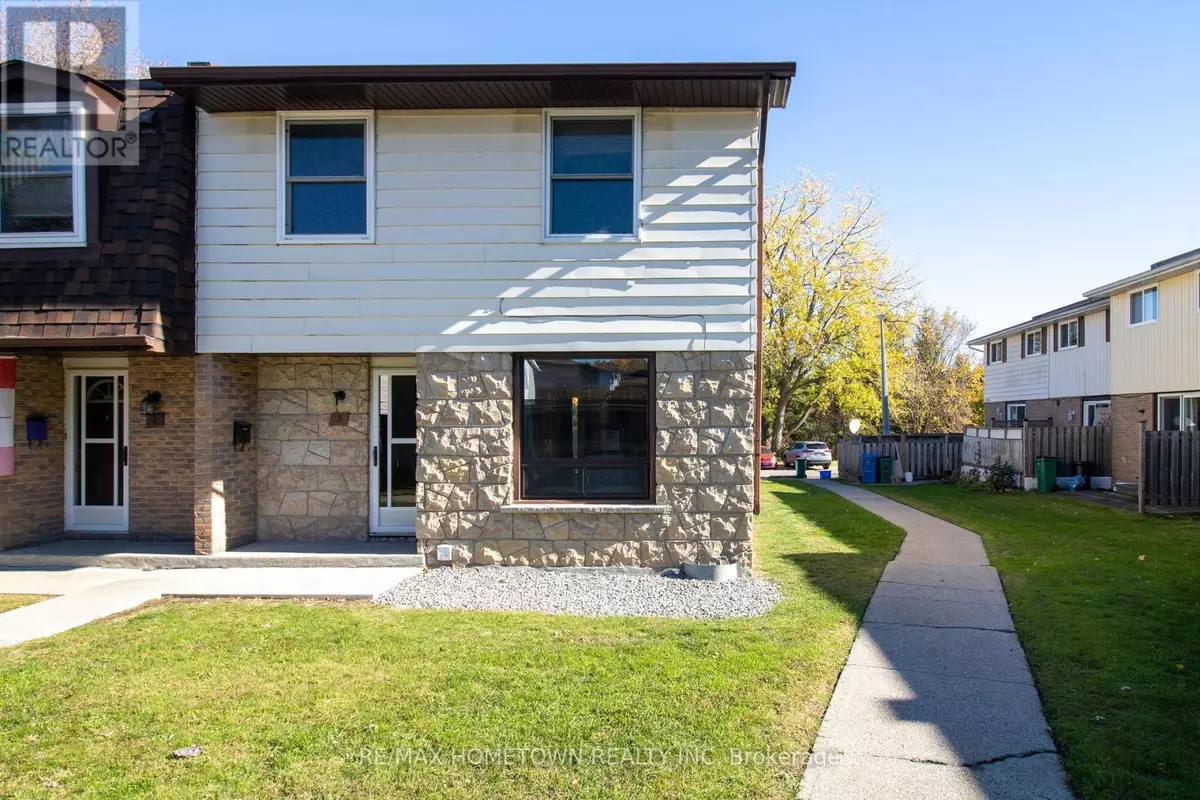
4 Beds
2 Baths
1,000 SqFt
4 Beds
2 Baths
1,000 SqFt
Key Details
Property Type Single Family Home, Townhouse
Sub Type Townhouse
Listing Status Active
Purchase Type For Sale
Square Footage 1,000 sqft
Price per Sqft $239
Subdivision 810 - Brockville
MLS® Listing ID X12487186
Bedrooms 4
Half Baths 1
Condo Fees $480/mo
Property Sub-Type Townhouse
Source Rideau - St. Lawrence Real Estate Board
Property Description
Location
Province ON
Rooms
Kitchen 1.0
Extra Room 1 Second level 3.32 m X 3.44 m Bedroom
Extra Room 2 Second level 2.61 m X 2.96 m Bedroom
Extra Room 3 Second level 2.64 m X 4.42 m Bedroom
Extra Room 4 Second level 3.29 m X 4.39 m Primary Bedroom
Extra Room 5 Second level 2.28 m X 1.47 m Bathroom
Extra Room 6 Main level 2.3 m X 3.15 m Kitchen
Interior
Heating Baseboard heaters
Cooling None
Exterior
Parking Features No
Community Features Pets Allowed With Restrictions
View Y/N No
Total Parking Spaces 1
Private Pool No
Building
Story 2
Others
Ownership Condominium/Strata
Virtual Tour https://my.matterport.com/show/?m=DnDJYhDzSeR&brand=0&mls=1&

"My job is to find and attract mastery-based agents to the office, protect the culture, and make sure everyone is happy! "







