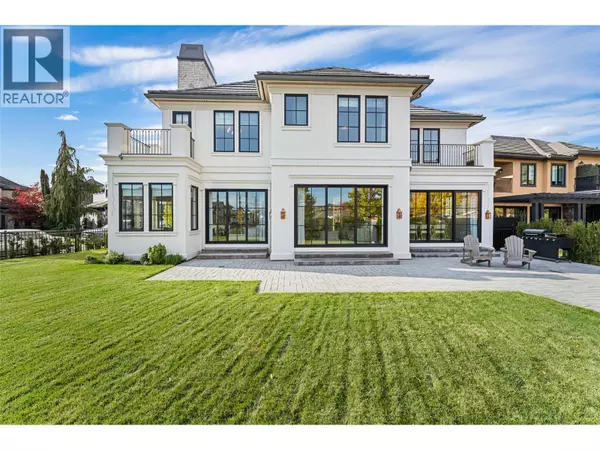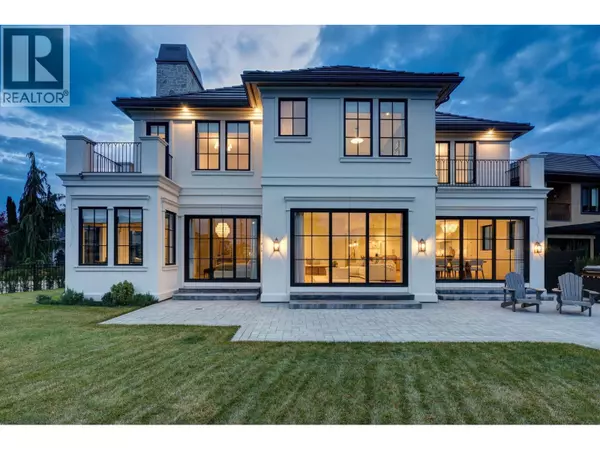
7 Beds
8 Baths
5,533 SqFt
7 Beds
8 Baths
5,533 SqFt
Key Details
Property Type Single Family Home
Sub Type Strata
Listing Status Active
Purchase Type For Sale
Square Footage 5,533 sqft
Price per Sqft $830
Subdivision Lakeview Heights
MLS® Listing ID 10366927
Bedrooms 7
Half Baths 1
Condo Fees $300/mo
Year Built 2019
Lot Size 8,276 Sqft
Acres 0.19
Property Sub-Type Strata
Source Association of Interior REALTORS®
Property Description
Location
Province BC
Zoning Unknown
Rooms
Kitchen 0.0
Extra Room 1 Second level 7'2'' x 8'7'' Other
Extra Room 2 Second level 12'6'' x 14'9'' Other
Extra Room 3 Second level 5'1'' x 5'6'' Utility room
Extra Room 4 Second level 9'5'' x 12'9'' Office
Extra Room 5 Second level 11'2'' x 11'8'' Laundry room
Extra Room 6 Second level 20'9'' x 17'2'' Bedroom
Interior
Heating Forced air, See remarks
Cooling Central air conditioning
Flooring Hardwood, Tile
Fireplaces Number 3
Fireplaces Type Unknown
Exterior
Parking Features Yes
Garage Spaces 2.0
Garage Description 2
Fence Fence
Community Features Pets Allowed
View Y/N Yes
View Lake view, Mountain view, Valley view, View of water, View (panoramic)
Roof Type Unknown
Total Parking Spaces 4
Private Pool No
Building
Lot Description Landscaped, Level
Story 2
Sewer Municipal sewage system
Others
Ownership Strata
Virtual Tour https://unbranded.youriguide.com/3672_green_bay_landing_west_kelowna_bc/

"My job is to find and attract mastery-based agents to the office, protect the culture, and make sure everyone is happy! "







