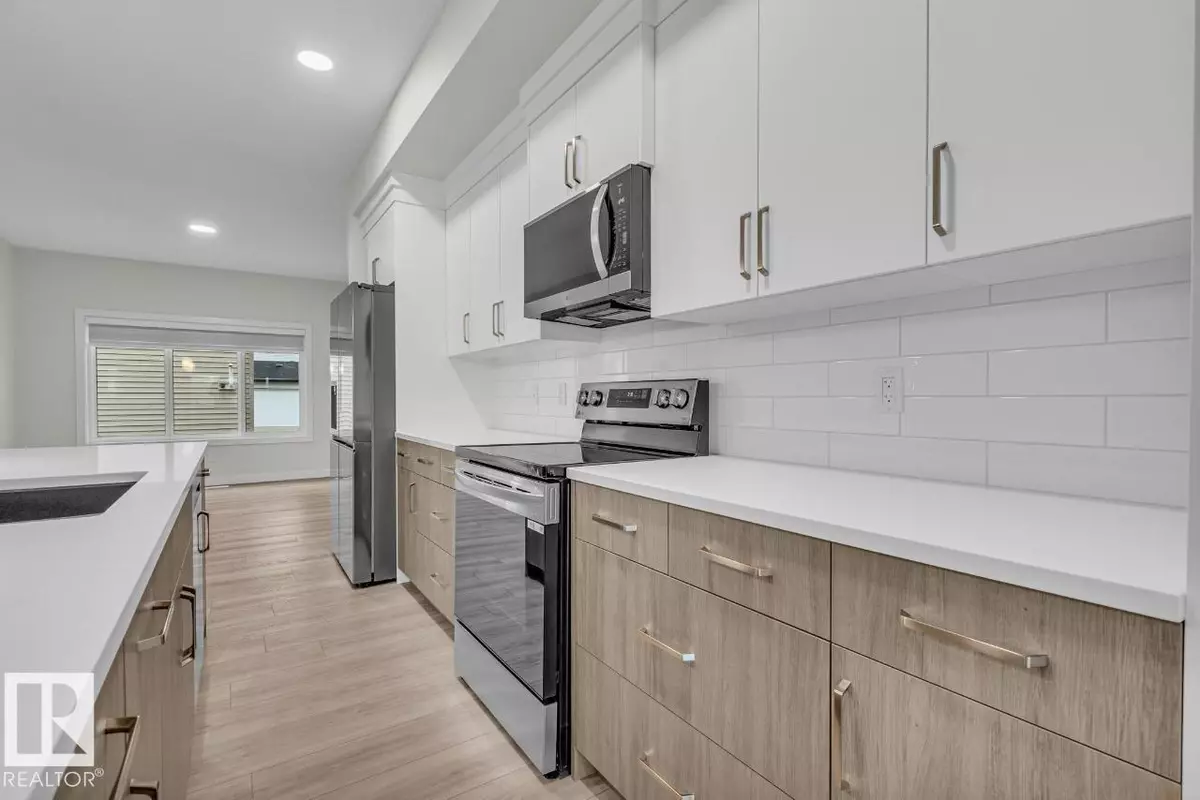
3 Beds
3 Baths
1,495 SqFt
3 Beds
3 Baths
1,495 SqFt
Key Details
Property Type Single Family Home
Sub Type Freehold
Listing Status Active
Purchase Type For Sale
Square Footage 1,495 sqft
Price per Sqft $287
Subdivision Black Stone
MLS® Listing ID E4463817
Bedrooms 3
Half Baths 1
Year Built 2025
Property Sub-Type Freehold
Source REALTORS® Association of Edmonton
Property Description
Location
Province AB
Rooms
Kitchen 1.0
Extra Room 1 Main level 3.66 m X 4.67 m Kitchen
Extra Room 2 Main level 3.35 m X 3.71 m Great room
Extra Room 3 Main level 3.35 m X 3.51 m Breakfast
Extra Room 4 Upper Level 3.71 m X 3.76 m Primary Bedroom
Extra Room 5 Upper Level 2.66 m X 3.05 m Bedroom 2
Extra Room 6 Upper Level 2.66 m X 3.05 m Bedroom 3
Interior
Heating Forced air
Fireplaces Type Insert
Exterior
Parking Features No
View Y/N No
Total Parking Spaces 2
Private Pool No
Building
Story 2
Others
Ownership Freehold

"My job is to find and attract mastery-based agents to the office, protect the culture, and make sure everyone is happy! "







