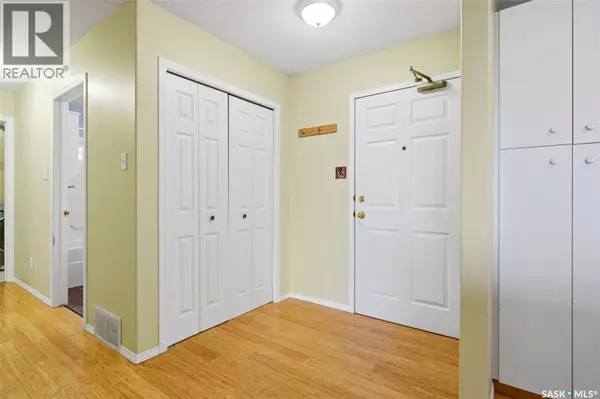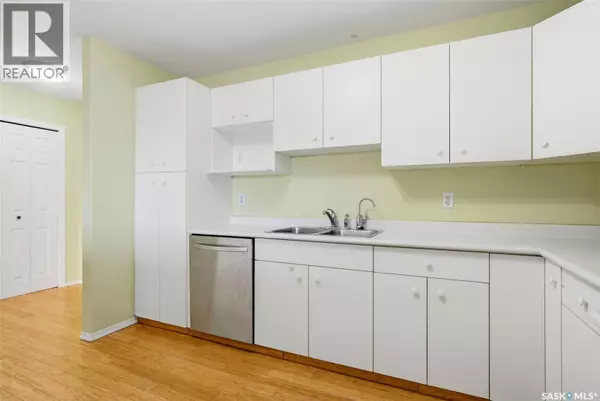
2 Beds
1 Bath
793 SqFt
2 Beds
1 Bath
793 SqFt
Key Details
Property Type Other Types
Sub Type Condo
Listing Status Active
Purchase Type For Sale
Square Footage 793 sqft
Price per Sqft $211
Subdivision Cathedral Rg
MLS® Listing ID SK021808
Style High rise
Bedrooms 2
Condo Fees $486/mo
Year Built 1999
Property Sub-Type Condo
Source Saskatchewan REALTORS® Association
Property Description
Location
Province SK
Rooms
Kitchen 1.0
Extra Room 1 Main level 11'8\" x 9'9\" Kitchen
Extra Room 2 Main level 14' x 11'9\" Living room
Extra Room 3 Main level 10'10\" x 9'10\" Bedroom
Extra Room 4 Main level 10'10\" x 9'7\" Bedroom
Extra Room 5 Main level Measurements not available 4pc Bathroom
Extra Room 6 Main level Measurements not available Laundry room
Interior
Heating Forced air,
Cooling Central air conditioning
Exterior
Parking Features Yes
Garage Spaces 1.0
Garage Description 1
Community Features Pets Allowed With Restrictions
View Y/N No
Private Pool No
Building
Architectural Style High rise
Others
Ownership Condominium/Strata

"My job is to find and attract mastery-based agents to the office, protect the culture, and make sure everyone is happy! "







