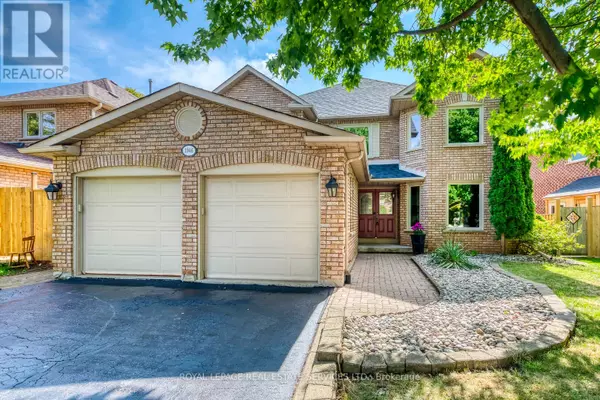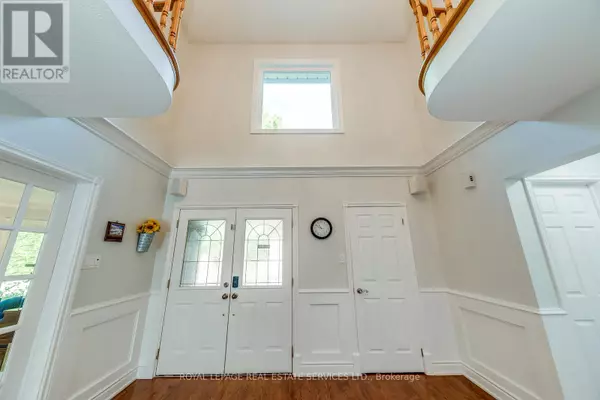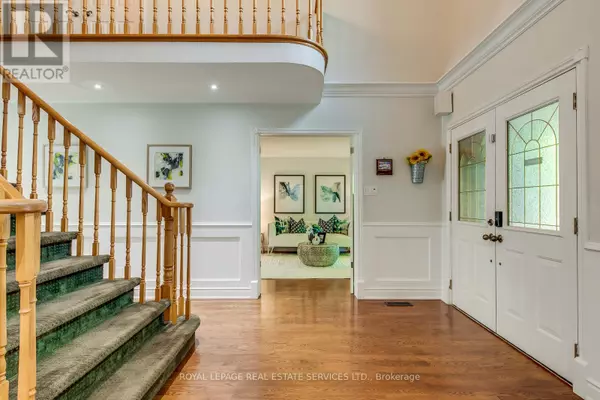
6 Beds
6 Baths
3,000 SqFt
6 Beds
6 Baths
3,000 SqFt
Key Details
Property Type Single Family Home
Sub Type Freehold
Listing Status Active
Purchase Type For Sale
Square Footage 3,000 sqft
Price per Sqft $666
Subdivision 1007 - Ga Glen Abbey
MLS® Listing ID W12486129
Bedrooms 6
Half Baths 1
Property Sub-Type Freehold
Source Toronto Regional Real Estate Board
Property Description
Location
Province ON
Rooms
Kitchen 1.0
Extra Room 1 Second level 3.66 m X 4.17 m Bedroom 4
Extra Room 2 Second level 3.68 m X 6.88 m Primary Bedroom
Extra Room 3 Second level 3.88 m X 5.03 m Bedroom 2
Extra Room 4 Second level 2.98 m X 3.67 m Bedroom 3
Extra Room 5 Basement 5.57 m X 9.03 m Bedroom
Extra Room 6 Basement 3.16 m X 6.64 m Bedroom
Interior
Heating Forced air
Cooling Central air conditioning
Flooring Carpeted, Hardwood
Fireplaces Number 2
Exterior
Parking Features Yes
Fence Fenced yard
View Y/N No
Total Parking Spaces 6
Private Pool Yes
Building
Lot Description Landscaped
Story 2
Sewer Sanitary sewer
Others
Ownership Freehold

"My job is to find and attract mastery-based agents to the office, protect the culture, and make sure everyone is happy! "







