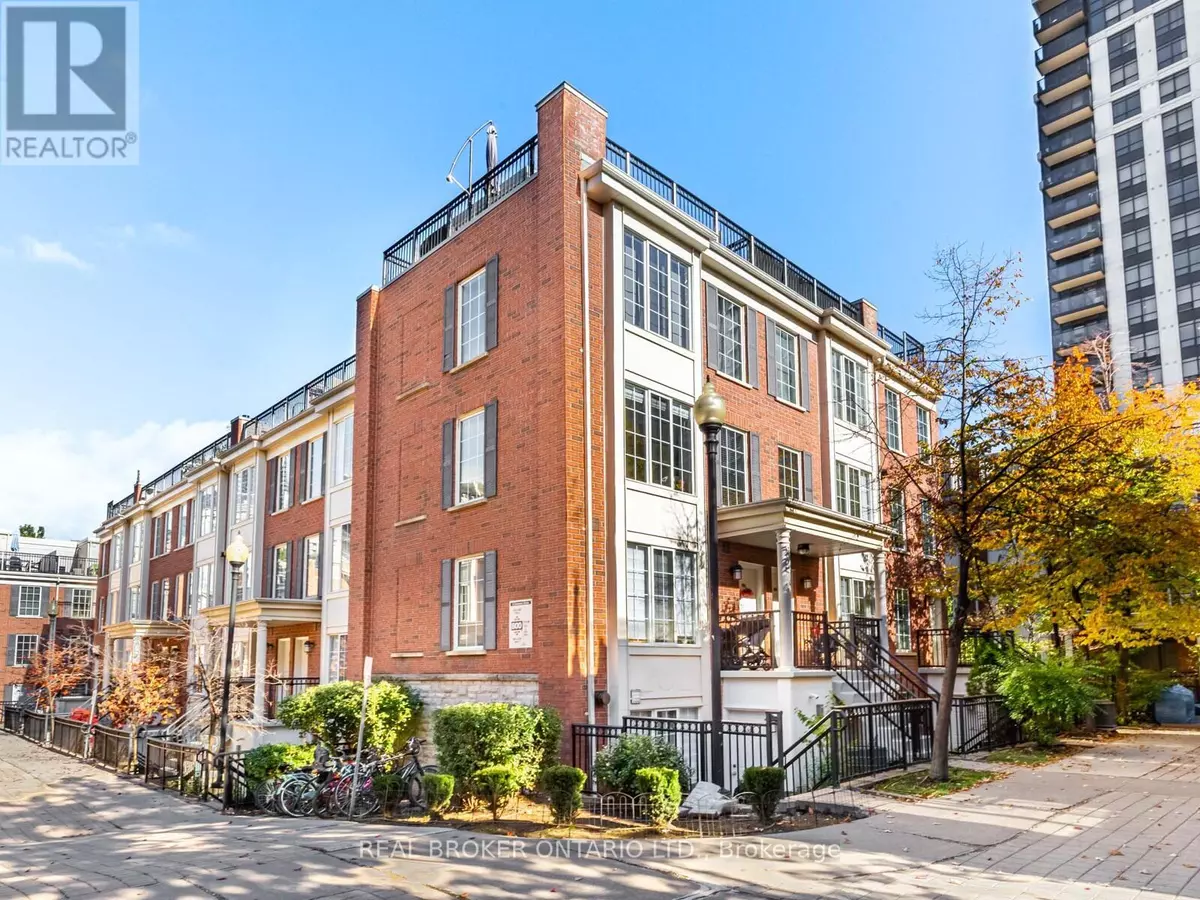
2 Beds
2 Baths
900 SqFt
2 Beds
2 Baths
900 SqFt
Key Details
Property Type Single Family Home, Townhouse
Sub Type Townhouse
Listing Status Active
Purchase Type For Rent
Square Footage 900 sqft
Subdivision Willowdale East
MLS® Listing ID C12486186
Bedrooms 2
Half Baths 1
Property Sub-Type Townhouse
Source Toronto Regional Real Estate Board
Property Description
Location
Province ON
Rooms
Kitchen 1.0
Extra Room 1 Second level 4.14 m X 2.97 m Bedroom
Extra Room 2 Second level 3.66 m X 2.46 m Bedroom 2
Extra Room 3 Second level 1.88 m X 1.65 m Bathroom
Extra Room 4 Main level 4.39 m X 2.18 m Living room
Extra Room 5 Main level 4.39 m X 2.18 m Dining room
Extra Room 6 Main level 3.43 m X 2.46 m Kitchen
Interior
Heating Forced air
Cooling Central air conditioning
Flooring Vinyl, Tile
Fireplaces Type Insert
Exterior
Parking Features Yes
Community Features Pets Allowed With Restrictions
View Y/N No
Total Parking Spaces 1
Private Pool No
Building
Story 2
Others
Ownership Condominium/Strata
Acceptable Financing Monthly
Listing Terms Monthly

"My job is to find and attract mastery-based agents to the office, protect the culture, and make sure everyone is happy! "







