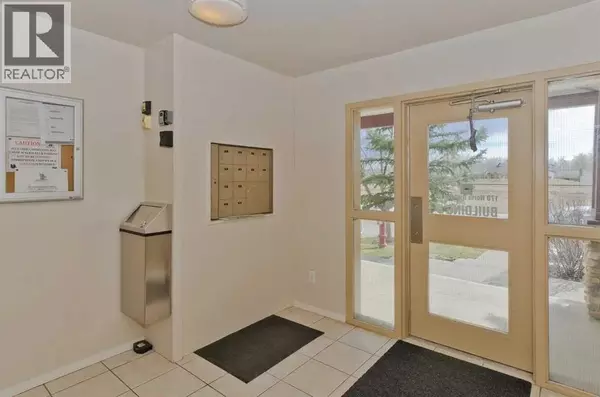
2 Beds
1 Bath
696 SqFt
2 Beds
1 Bath
696 SqFt
Key Details
Property Type Other Types
Sub Type Condo
Listing Status Active
Purchase Type For Sale
Square Footage 696 sqft
Price per Sqft $316
Subdivision Heritage Okotoks
MLS® Listing ID A2267320
Bedrooms 2
Condo Fees $467/mo
Year Built 2002
Property Sub-Type Condo
Source Calgary Real Estate Board
Property Description
Location
Province AB
Rooms
Kitchen 1.0
Extra Room 1 Main level 8.75 Ft x 4.92 Ft 4pc Bathroom
Extra Room 2 Main level 13.50 Ft x 9.42 Ft Bedroom
Extra Room 3 Main level 12.58 Ft x 9.75 Ft Primary Bedroom
Extra Room 4 Main level 6.75 Ft x 7.58 Ft Dining room
Extra Room 5 Main level 8.17 Ft x 9.58 Ft Kitchen
Extra Room 6 Main level 14.08 Ft x 12.75 Ft Living room
Interior
Heating Forced air,
Cooling None
Flooring Carpeted, Laminate, Linoleum
Exterior
Parking Features No
Community Features Pets Allowed With Restrictions
View Y/N No
Total Parking Spaces 1
Private Pool No
Building
Story 3
Others
Ownership Condominium/Strata

"My job is to find and attract mastery-based agents to the office, protect the culture, and make sure everyone is happy! "







