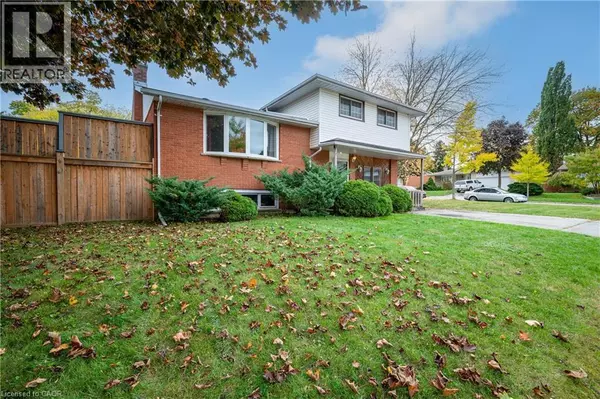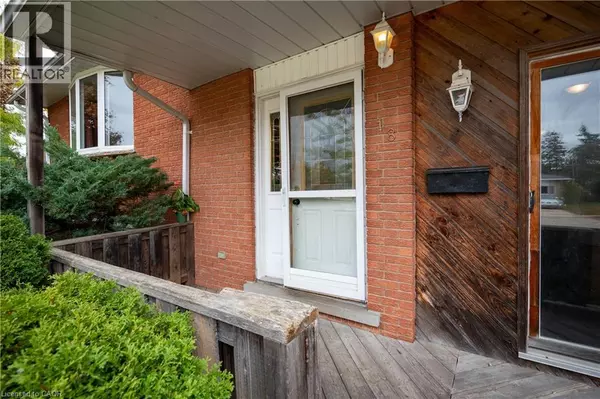
3 Beds
2 Baths
2,180 SqFt
3 Beds
2 Baths
2,180 SqFt
Open House
Sat Nov 01, 2:00pm - 4:00pm
Sun Nov 02, 2:00pm - 4:00pm
Key Details
Property Type Single Family Home
Sub Type Freehold
Listing Status Active
Purchase Type For Sale
Square Footage 2,180 sqft
Price per Sqft $320
Subdivision 224 - Heritage Park/Rosemount
MLS® Listing ID 40782248
Bedrooms 3
Year Built 1968
Property Sub-Type Freehold
Source Cornerstone Association of REALTORS®
Property Description
Location
Province ON
Rooms
Kitchen 1.0
Extra Room 1 Second level 9'7'' x 11'2'' Kitchen
Extra Room 2 Second level 19'0'' x 24'1'' Living room/Dining room
Extra Room 3 Third level 4'11'' x 11'6'' 4pc Bathroom
Extra Room 4 Third level 8'11'' x 11'3'' Bedroom
Extra Room 5 Third level 13'2'' x 11'8'' Bedroom
Extra Room 6 Third level 10'6'' x 14'10'' Primary Bedroom
Interior
Heating Forced air
Cooling Central air conditioning
Exterior
Parking Features No
View Y/N No
Total Parking Spaces 2
Private Pool No
Building
Sewer Municipal sewage system
Others
Ownership Freehold
Virtual Tour https://youriguide.com/18_kingston_crescent_kitchener_on/

"My job is to find and attract mastery-based agents to the office, protect the culture, and make sure everyone is happy! "







