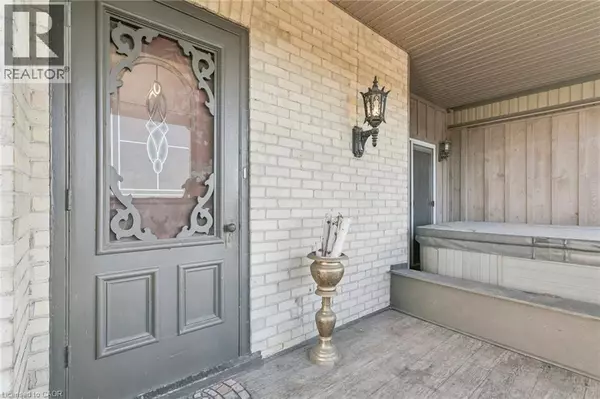
3 Beds
2 Baths
2,088 SqFt
3 Beds
2 Baths
2,088 SqFt
Open House
Sun Nov 02, 2:00pm - 4:00pm
Key Details
Property Type Single Family Home
Sub Type Freehold
Listing Status Active
Purchase Type For Sale
Square Footage 2,088 sqft
Price per Sqft $330
Subdivision 40 - Centennial
MLS® Listing ID 40783683
Bedrooms 3
Half Baths 1
Property Sub-Type Freehold
Source Cornerstone Association of REALTORS®
Property Description
Location
Province ON
Rooms
Kitchen 1.0
Extra Room 1 Second level 11'10'' x 10'4'' Bedroom
Extra Room 2 Second level 11'10'' x 10'5'' Bedroom
Extra Room 3 Second level 12'10'' x 10'4'' Primary Bedroom
Extra Room 4 Second level Measurements not available 4pc Bathroom
Extra Room 5 Third level 26'4'' x 23'11'' Attic
Extra Room 6 Basement 25'11'' Utility room
Interior
Heating Radiant heat
Cooling Ductless
Exterior
Parking Features No
View Y/N No
Total Parking Spaces 2
Private Pool No
Building
Story 2.5
Sewer Municipal sewage system
Others
Ownership Freehold
Virtual Tour https://sites.odyssey3d.ca/132queenstreetwest

"My job is to find and attract mastery-based agents to the office, protect the culture, and make sure everyone is happy! "







