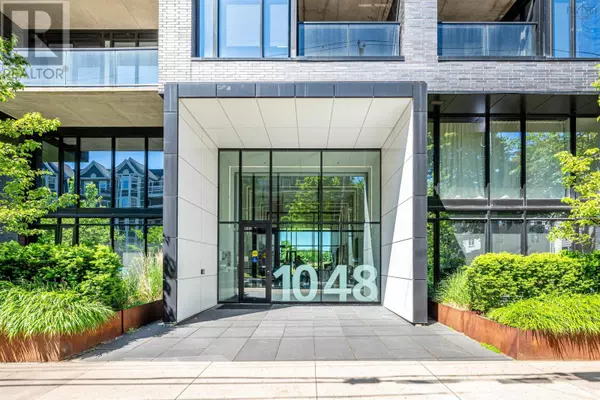
1 Bed
1 Bath
595 SqFt
1 Bed
1 Bath
595 SqFt
Key Details
Property Type Single Family Home
Sub Type Condo
Listing Status Active
Purchase Type For Sale
Square Footage 595 sqft
Price per Sqft $873
Subdivision Halifax
MLS® Listing ID 202526758
Bedrooms 1
Condo Fees $378/mo
Year Built 2020
Property Sub-Type Condo
Source Nova Scotia Association of REALTORS®
Property Description
Location
Province NS
Rooms
Kitchen 1.0
Extra Room 1 Main level 18.10x10.1 Living room
Extra Room 2 Main level Combo Kitchen
Extra Room 3 Main level Combo Dining room
Extra Room 4 Main level 10x9.2 Primary Bedroom
Extra Room 5 Main level 8.-10x9.2 Den
Extra Room 6 Main level closet Laundry / Bath
Interior
Cooling Central air conditioning, Heat Pump
Flooring Ceramic Tile, Engineered hardwood
Exterior
Parking Features Yes
Community Features School Bus
View Y/N No
Private Pool Yes
Building
Lot Description Landscaped
Story 1
Sewer Municipal sewage system
Others
Ownership Condominium/Strata

"My job is to find and attract mastery-based agents to the office, protect the culture, and make sure everyone is happy! "







