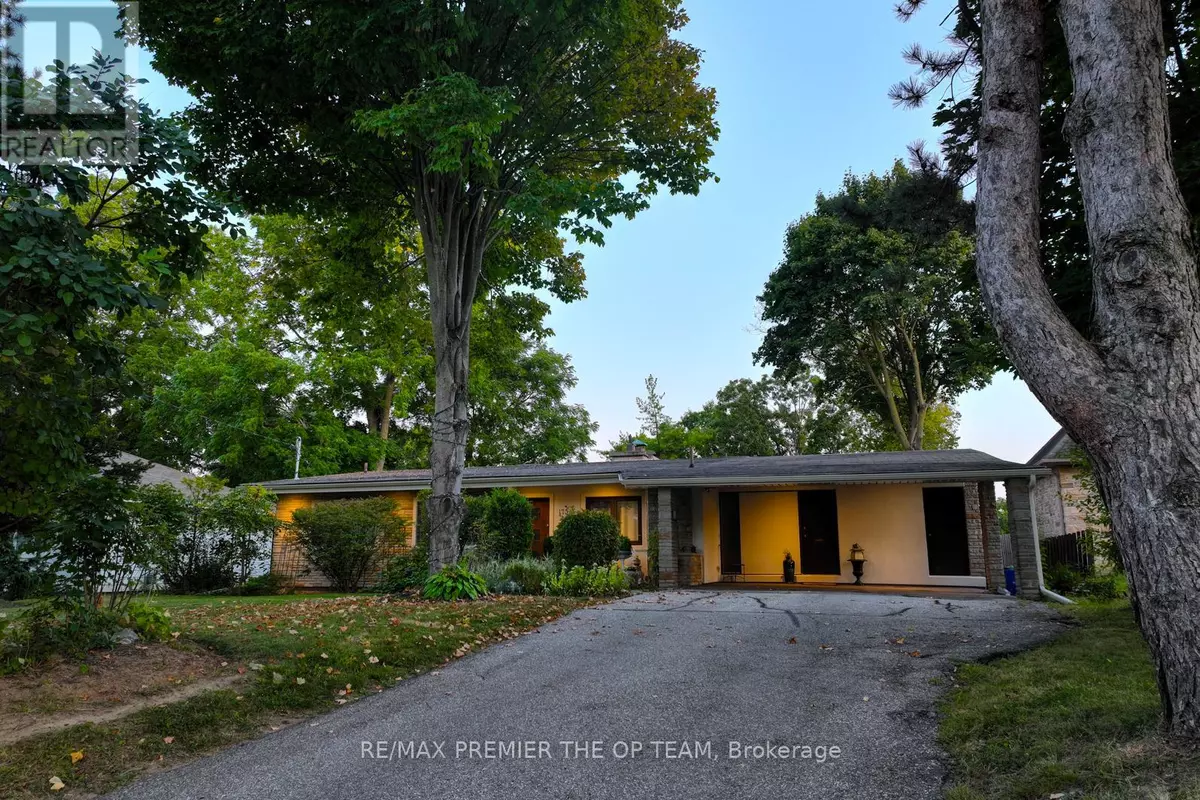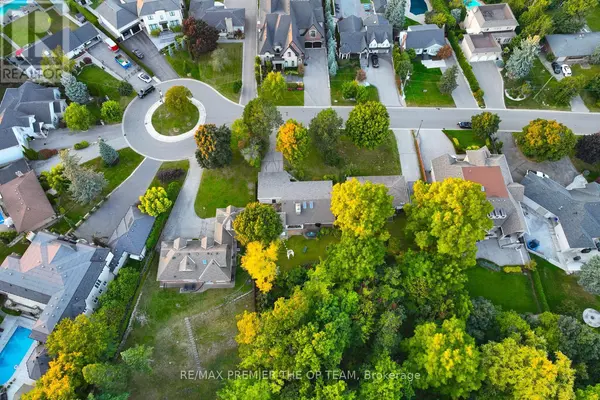
4 Beds
2 Baths
1,500 SqFt
4 Beds
2 Baths
1,500 SqFt
Key Details
Property Type Single Family Home
Sub Type Freehold
Listing Status Active
Purchase Type For Sale
Square Footage 1,500 sqft
Price per Sqft $1,192
Subdivision Islington Woods
MLS® Listing ID N12486006
Style Bungalow
Bedrooms 4
Half Baths 1
Property Sub-Type Freehold
Source Toronto Regional Real Estate Board
Property Description
Location
Province ON
Rooms
Kitchen 1.0
Extra Room 1 Basement 4.11 m X 2.9 m Utility room
Extra Room 2 Basement 4.72 m X 3.05 m Workshop
Extra Room 3 Basement 3.81 m X 3.35 m Bedroom
Extra Room 4 Basement 9.14 m X 6.55 m Recreational, Games room
Extra Room 5 Main level 6.4 m X 3.81 m Living room
Extra Room 6 Main level 4.57 m X 3.96 m Dining room
Interior
Heating Forced air
Cooling Central air conditioning
Flooring Hardwood
Exterior
Parking Features Yes
View Y/N No
Total Parking Spaces 8
Private Pool No
Building
Story 1
Sewer Sanitary sewer
Architectural Style Bungalow
Others
Ownership Freehold

"My job is to find and attract mastery-based agents to the office, protect the culture, and make sure everyone is happy! "







