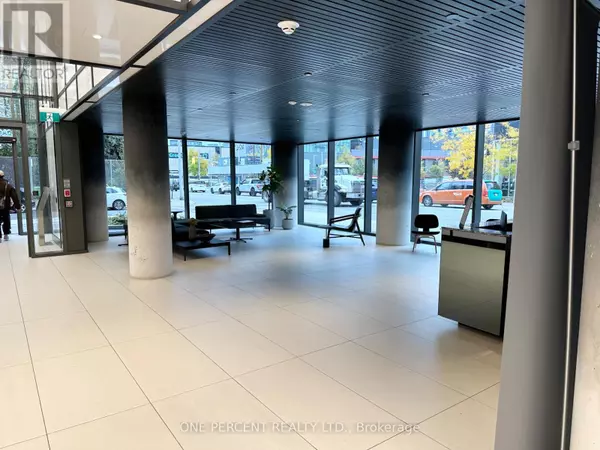
1 Bed
1 Bath
1 Bed
1 Bath
Key Details
Property Type Other Types
Sub Type Condo
Listing Status Active
Purchase Type For Sale
Subdivision Waterfront Communities C8
MLS® Listing ID C12485975
Bedrooms 1
Condo Fees $320/mo
Property Sub-Type Condo
Source Toronto Regional Real Estate Board
Property Description
Location
Province ON
Rooms
Kitchen 1.0
Extra Room 1 Flat 6.83 m X 3.07 m Kitchen
Extra Room 2 Flat 6.73 m X 3.0785 m Living room
Extra Room 3 Flat 3.1 m X 3 m Bedroom
Extra Room 4 Flat Measurements not available Bathroom
Interior
Heating Forced air
Cooling Central air conditioning
Flooring Vinyl, Tile
Exterior
Parking Features No
Community Features Pets Allowed With Restrictions
View Y/N No
Private Pool No
Others
Ownership Condominium/Strata
Virtual Tour https://youtu.be/VlbD0oxy8w8

"My job is to find and attract mastery-based agents to the office, protect the culture, and make sure everyone is happy! "







