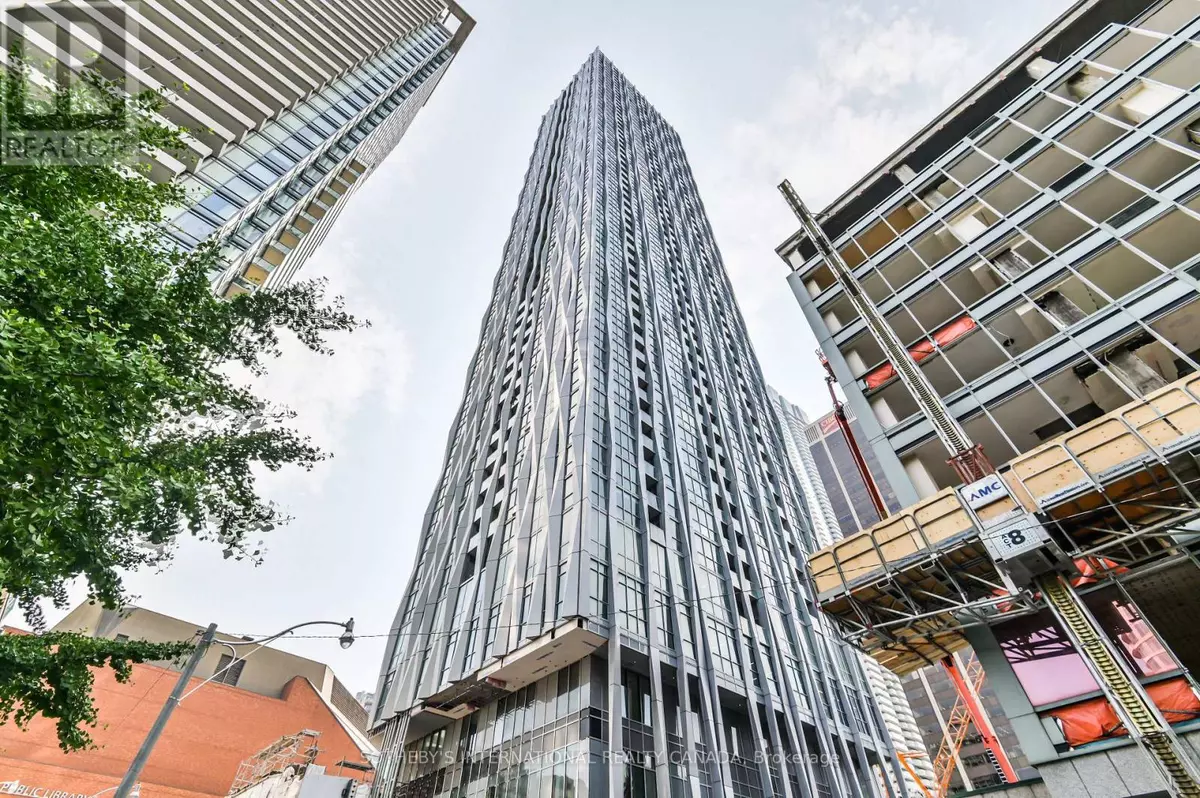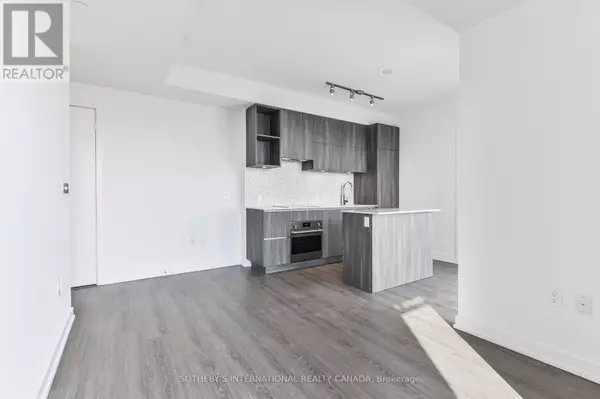
2 Beds
2 Baths
600 SqFt
2 Beds
2 Baths
600 SqFt
Key Details
Property Type Other Types
Sub Type Condo
Listing Status Active
Purchase Type For Rent
Square Footage 600 sqft
Subdivision Annex
MLS® Listing ID C12486027
Bedrooms 2
Property Sub-Type Condo
Source Toronto Regional Real Estate Board
Property Description
Location
Province ON
Rooms
Kitchen 1.0
Extra Room 1 Flat 3.9 m X 4.9 m Kitchen
Extra Room 2 Flat 3.9 m X 4.9 m Living room
Extra Room 3 Flat 3.09 m X 2.74 m Primary Bedroom
Extra Room 4 Flat 2.54 m X 2.13 m Bedroom 2
Interior
Heating Forced air
Cooling Central air conditioning
Flooring Hardwood
Exterior
Parking Features No
Community Features Pets Allowed With Restrictions, Community Centre, School Bus
View Y/N Yes
View City view
Private Pool No
Others
Ownership Condominium/Strata
Acceptable Financing Monthly
Listing Terms Monthly

"My job is to find and attract mastery-based agents to the office, protect the culture, and make sure everyone is happy! "







