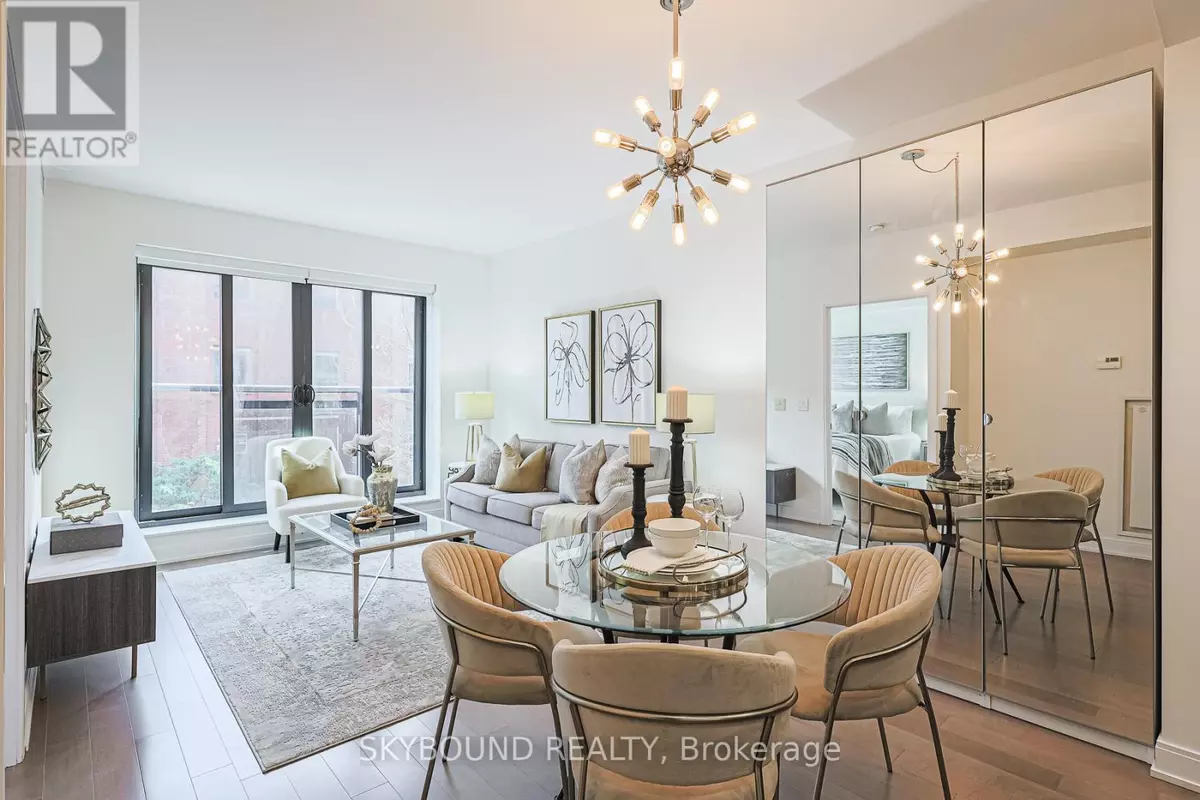
3 Beds
2 Baths
900 SqFt
3 Beds
2 Baths
900 SqFt
Key Details
Property Type Other Types
Sub Type Condo
Listing Status Active
Purchase Type For Sale
Square Footage 900 sqft
Price per Sqft $1,222
Subdivision Waterfront Communities C8
MLS® Listing ID C12485869
Bedrooms 3
Condo Fees $806/mo
Property Sub-Type Condo
Source Toronto Regional Real Estate Board
Property Description
Location
Province ON
Rooms
Kitchen 1.0
Extra Room 1 Main level 5.46 m X 3.43 m Living room
Extra Room 2 Main level 5.46 m X 3.43 m Dining room
Extra Room 3 Main level 3.02 m X 2.44 m Kitchen
Extra Room 4 Main level 3.84 m X 3 m Primary Bedroom
Extra Room 5 Main level 3.05 m X 2.92 m Bedroom 2
Extra Room 6 Main level 2.34 m X 2.41 m Den
Interior
Heating Heat Pump, Not known
Cooling Central air conditioning
Flooring Hardwood, Carpeted
Exterior
Parking Features Yes
Community Features Pets Allowed With Restrictions
View Y/N Yes
View City view
Total Parking Spaces 1
Private Pool No
Others
Ownership Condominium/Strata
Virtual Tour https://my.matterport.com/show/?m=3UizBXZteNq&brand=0

"My job is to find and attract mastery-based agents to the office, protect the culture, and make sure everyone is happy! "







