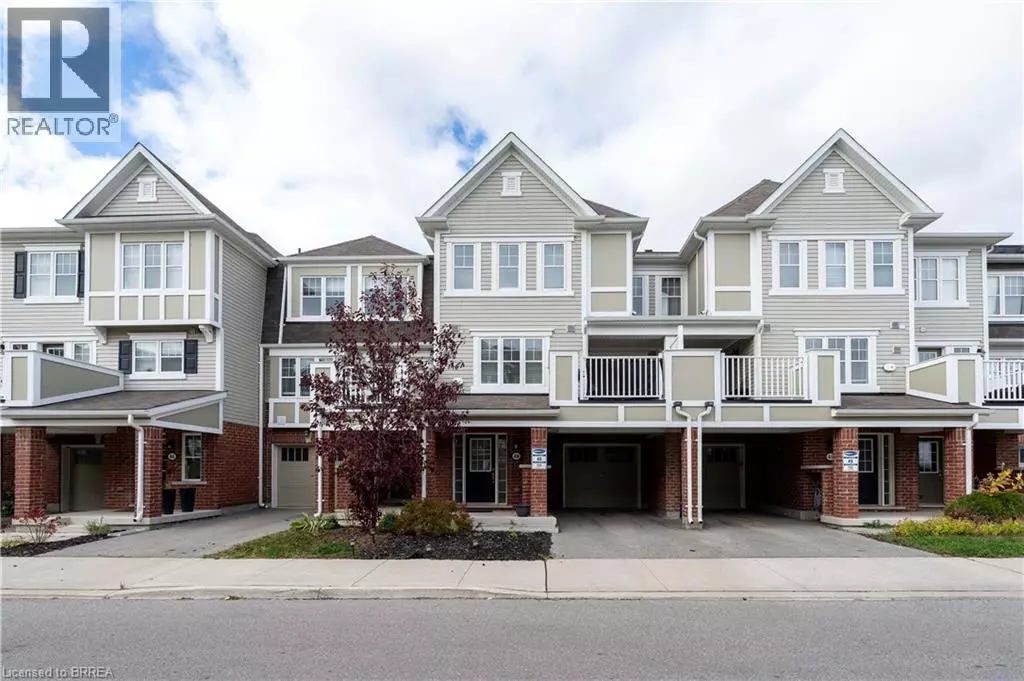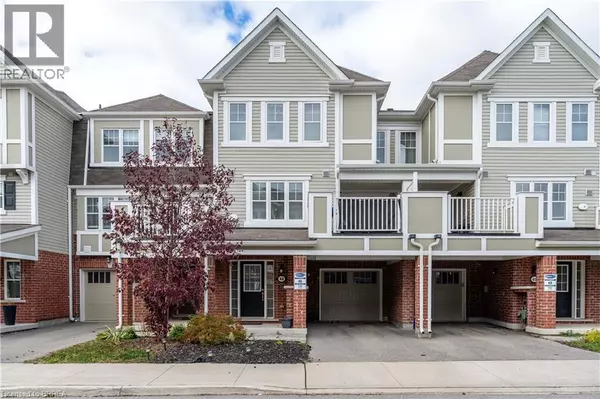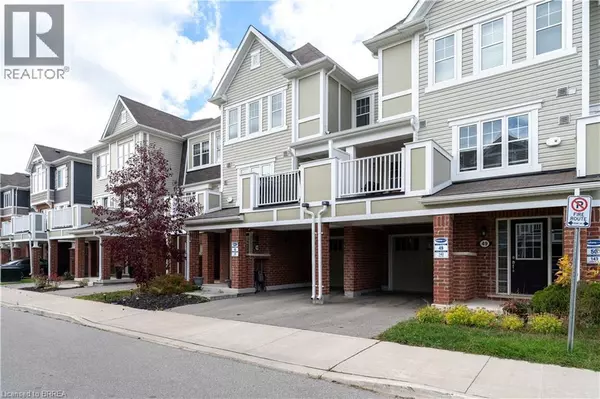
3 Beds
3 Baths
1,517 SqFt
3 Beds
3 Baths
1,517 SqFt
Key Details
Property Type Townhouse
Sub Type Townhouse
Listing Status Active
Purchase Type For Sale
Square Footage 1,517 sqft
Price per Sqft $441
Subdivision 56 - Maple Grove, Riverbank, Royal Oak
MLS® Listing ID 40776982
Style 3 Level
Bedrooms 3
Half Baths 1
Year Built 2020
Property Sub-Type Townhouse
Source Brantford Regional Real Estate Assn Inc
Property Description
Location
Province ON
Rooms
Kitchen 1.0
Extra Room 1 Second level 10'2'' x 10'0'' Kitchen
Extra Room 2 Second level 12'6'' x 15'10'' Family room
Extra Room 3 Second level 10'5'' x 11'2'' Dining room
Extra Room 4 Second level Measurements not available 2pc Bathroom
Extra Room 5 Third level 10'3'' x 17'0'' Primary Bedroom
Extra Room 6 Third level 8'2'' x 9'5'' Bedroom
Interior
Heating Boiler, Forced air,
Cooling Central air conditioning
Exterior
Parking Features Yes
Community Features Quiet Area
View Y/N No
Total Parking Spaces 2
Private Pool No
Building
Story 3
Sewer Municipal sewage system
Architectural Style 3 Level
Others
Ownership Freehold
Virtual Tour https://tourwizard.net/cp/38b2b611/

"My job is to find and attract mastery-based agents to the office, protect the culture, and make sure everyone is happy! "







