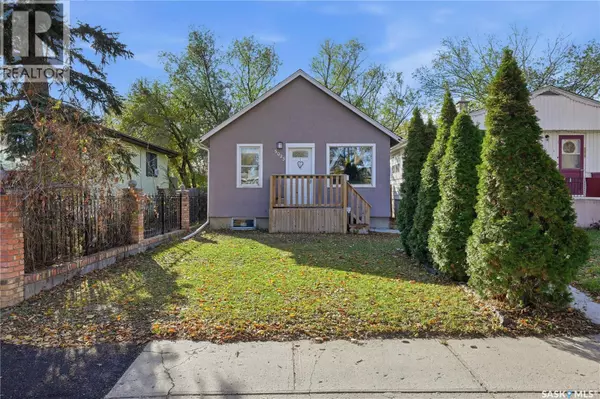
2 Beds
1 Bath
651 SqFt
2 Beds
1 Bath
651 SqFt
Key Details
Property Type Single Family Home
Sub Type Freehold
Listing Status Active
Purchase Type For Sale
Square Footage 651 sqft
Price per Sqft $291
Subdivision Rosemont
MLS® Listing ID SK021880
Style Bungalow
Bedrooms 2
Year Built 1914
Lot Size 2,821 Sqft
Acres 2821.0
Property Sub-Type Freehold
Source Saskatchewan REALTORS® Association
Property Description
Location
Province SK
Rooms
Kitchen 1.0
Extra Room 1 Basement 18 ft , 9 in X 7 ft , 1 in Family room
Extra Room 2 Basement 17 ft , 9 in X 5 ft , 11 in Games room
Extra Room 3 Basement Measurements not available Laundry room
Extra Room 4 Main level 14 ft , 11 in X 9 ft , 10 in Living room
Extra Room 5 Main level 12 ft , 7 in X 9 ft , 10 in Kitchen
Extra Room 6 Main level 9 ft , 2 in X 7 ft Bedroom
Interior
Heating Forced air,
Cooling Central air conditioning
Exterior
Parking Features No
Fence Fence
View Y/N No
Private Pool No
Building
Lot Description Lawn
Story 1
Architectural Style Bungalow
Others
Ownership Freehold

"My job is to find and attract mastery-based agents to the office, protect the culture, and make sure everyone is happy! "







