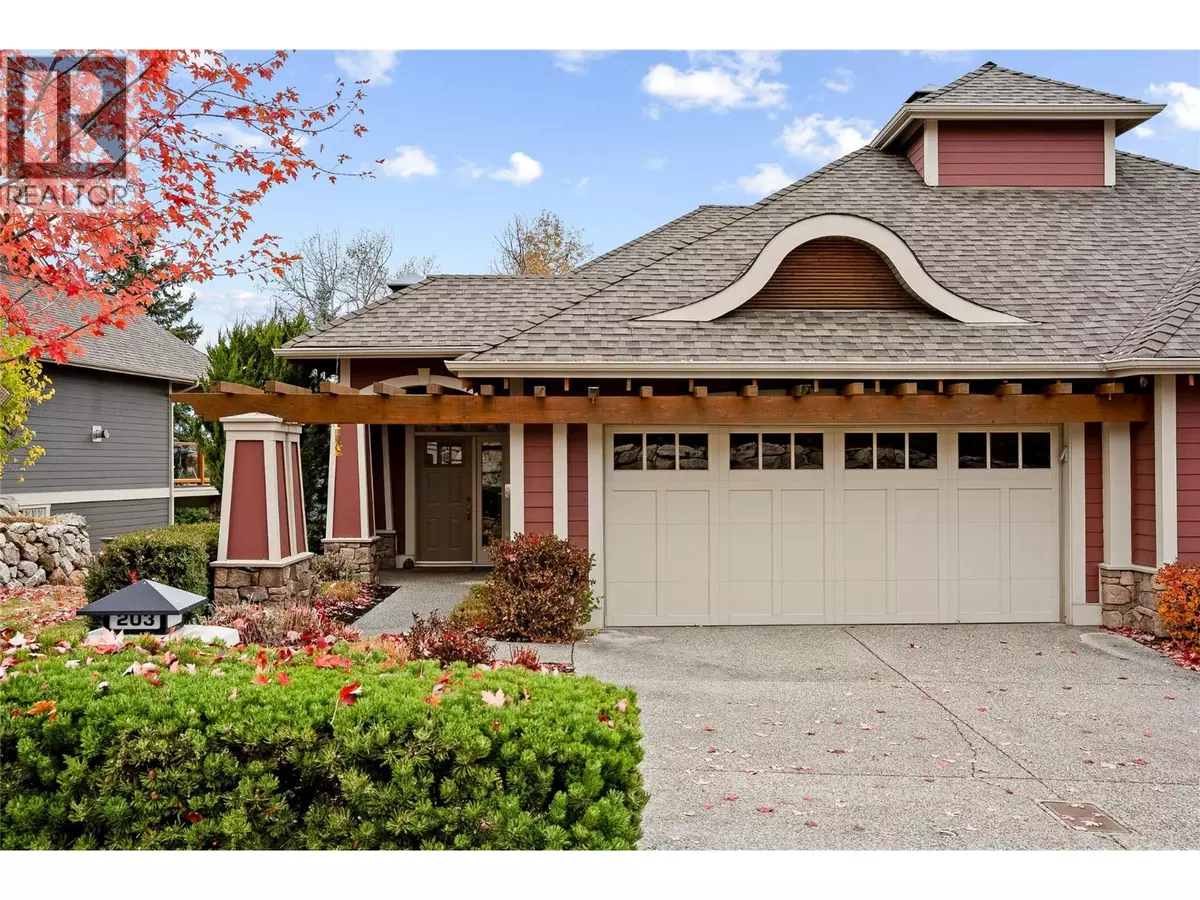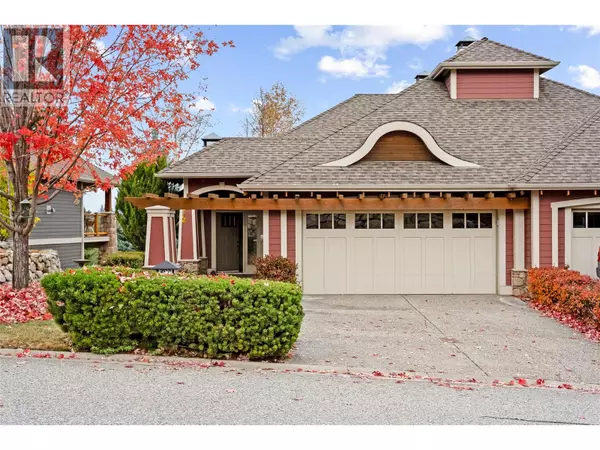
2 Beds
3 Baths
2,029 SqFt
2 Beds
3 Baths
2,029 SqFt
Key Details
Property Type Single Family Home
Sub Type Freehold
Listing Status Active
Purchase Type For Sale
Square Footage 2,029 sqft
Price per Sqft $487
Subdivision Predator Ridge
MLS® Listing ID 10366807
Style Ranch
Bedrooms 2
Half Baths 1
Year Built 2007
Lot Size 4,791 Sqft
Acres 0.11
Property Sub-Type Freehold
Source Association of Interior REALTORS®
Property Description
Location
Province BC
Zoning Unknown
Rooms
Kitchen 1.0
Extra Room 1 Lower level 17' x 8' Recreation room
Extra Room 2 Lower level Measurements not available 3pc Ensuite bath
Extra Room 3 Lower level 13' x 11' Bedroom
Extra Room 4 Lower level Measurements not available 5pc Ensuite bath
Extra Room 5 Lower level 16' x 11' Primary Bedroom
Extra Room 6 Main level Measurements not available 2pc Bathroom
Interior
Heating Forced air
Cooling Central air conditioning
Flooring Carpeted, Hardwood, Tile
Fireplaces Number 1
Fireplaces Type Insert
Exterior
Parking Features Yes
Garage Spaces 2.0
Garage Description 2
Community Features Pets Allowed
View Y/N Yes
View Mountain view, Valley view, View (panoramic)
Roof Type Unknown
Total Parking Spaces 4
Private Pool No
Building
Lot Description Landscaped, Underground sprinkler
Story 2
Sewer Municipal sewage system
Architectural Style Ranch
Others
Ownership Freehold

"My job is to find and attract mastery-based agents to the office, protect the culture, and make sure everyone is happy! "







