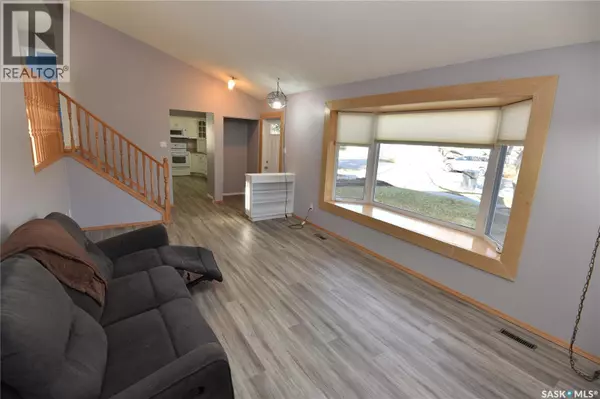
4 Beds
2 Baths
1,056 SqFt
4 Beds
2 Baths
1,056 SqFt
Key Details
Property Type Single Family Home
Sub Type Freehold
Listing Status Active
Purchase Type For Sale
Square Footage 1,056 sqft
Price per Sqft $236
MLS® Listing ID SK021820
Bedrooms 4
Year Built 1972
Lot Size 7,840 Sqft
Acres 0.18
Property Sub-Type Freehold
Source Saskatchewan REALTORS® Association
Property Description
Location
Province SK
Rooms
Kitchen 0.0
Extra Room 1 Second level 12'5\" x 11'8\" Bedroom
Extra Room 2 Second level 9'0\" x 8'11\" Bedroom
Extra Room 3 Second level 12'5\" x 9'1\" Bedroom
Extra Room 4 Second level 8'11\" x 7' 4pc Bathroom
Extra Room 5 Basement 15'6\" x 11'5\" Other
Extra Room 6 Basement 11'5\" x 8'2\" Bedroom
Interior
Heating Forced air,
Exterior
Parking Features Yes
Fence Partially fenced
View Y/N No
Private Pool No
Building
Lot Description Lawn
Others
Ownership Freehold

"My job is to find and attract mastery-based agents to the office, protect the culture, and make sure everyone is happy! "







