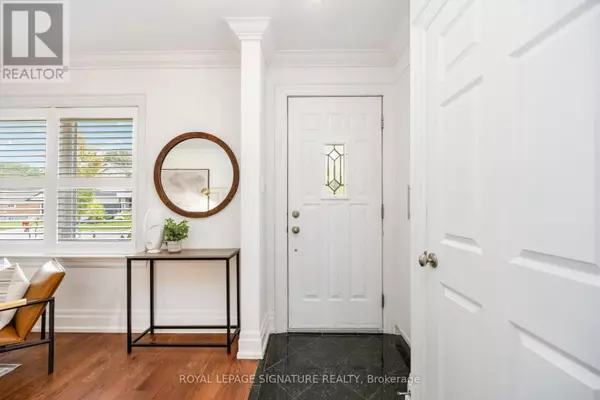
5 Beds
2 Baths
700 SqFt
5 Beds
2 Baths
700 SqFt
Key Details
Property Type Single Family Home
Sub Type Freehold
Listing Status Active
Purchase Type For Sale
Square Footage 700 sqft
Price per Sqft $1,571
Subdivision Alderwood
MLS® Listing ID W12485190
Style Bungalow
Bedrooms 5
Property Sub-Type Freehold
Source Toronto Regional Real Estate Board
Property Description
Location
Province ON
Rooms
Kitchen 1.0
Extra Room 1 Basement 2.97 m X 2.85 m Laundry room
Extra Room 2 Basement 7.08 m X 3.83 m Family room
Extra Room 3 Basement 3.44 m X 3.73 m Bedroom 4
Extra Room 4 Basement 3.44 m X 2.82 m Bedroom 5
Extra Room 5 Ground level 2.86 m X 2.4 m Kitchen
Extra Room 6 Ground level 2.97 m X 2.8 m Dining room
Interior
Heating Forced air
Cooling Central air conditioning
Flooring Ceramic, Hardwood, Laminate
Exterior
Parking Features Yes
Fence Fenced yard
View Y/N No
Total Parking Spaces 6
Private Pool No
Building
Story 1
Sewer Sanitary sewer
Architectural Style Bungalow
Others
Ownership Freehold
Virtual Tour https://tours.snaphouss.com/49westheadroadetobicokeon?b=0

"My job is to find and attract mastery-based agents to the office, protect the culture, and make sure everyone is happy! "







