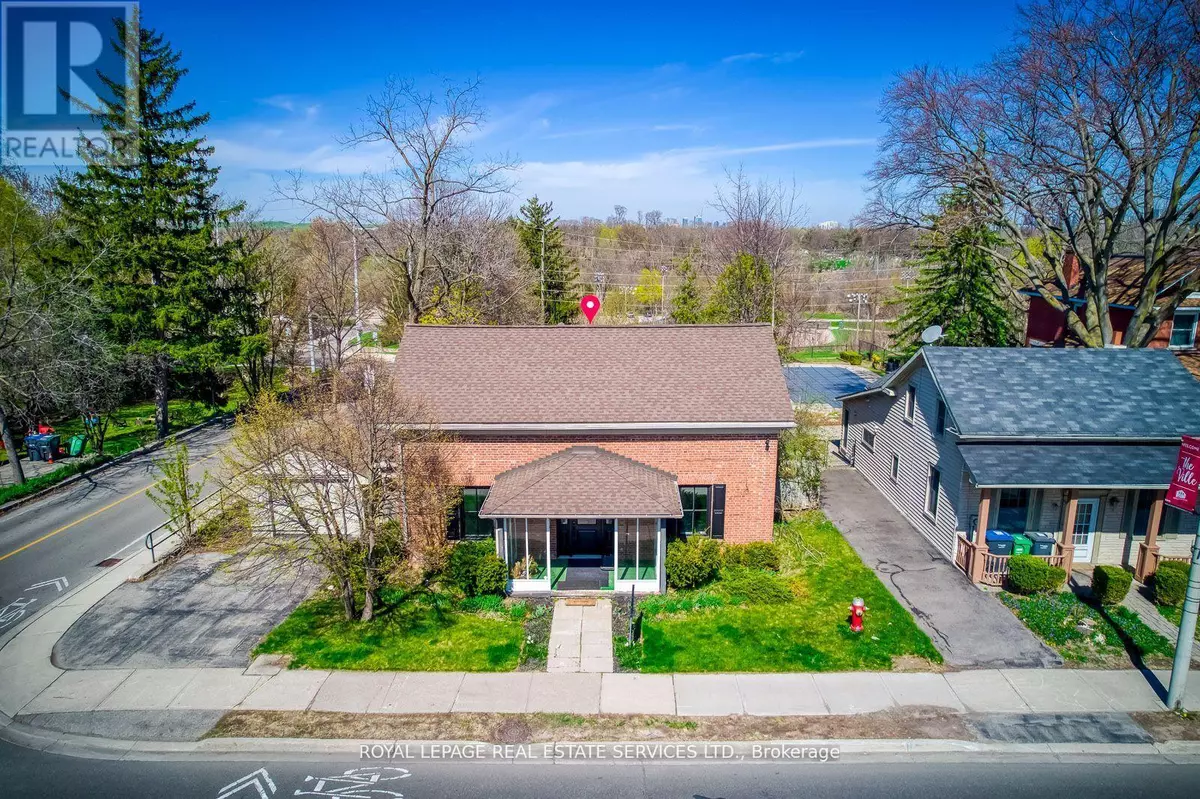REQUEST A TOUR If you would like to see this home without being there in person, select the "Virtual Tour" option and your agent will contact you to discuss available opportunities.
In-PersonVirtual Tour

$ 1,400,000
Est. payment | /mo
2,238 SqFt
$ 1,400,000
Est. payment | /mo
2,238 SqFt
Key Details
Property Type Commercial
Listing Status Active
Purchase Type For Sale
Square Footage 2,238 sqft
Price per Sqft $625
Subdivision Streetsville
MLS® Listing ID W12485239
Source Toronto Regional Real Estate Board
Property Description
Great Opportunity for Investment/Live/Work Property Located at the Corner of Queens St S & Church St in Famous Destination Olde Village of Streetsville. Residence with Commercial Unit, Zoning R3 with Permit Issued on 2002-09-05 for Private Office within Single Family Dwelling (No Employees) Described as Commercial Office - Single User. Classic Georgian Centre Hall Style - Known as the McKeith Home Built in 1852 and it is Designated Under the Terms of the Ontario Heritage Act as Part of the Streetsville Heritage Conservation District, Refer to Heritage Impact Assessment on File. Potential to Convert Entire Home to Commercial Office Space, Proposed Sketch for Additional Parking is on File. See Sketch of Former Kitchen, Now a Blank Slate for Your Dream Kitchen. Newly Renovated Interior, Generous Size Principal Rooms, 2218 sq ft of Living Space. Was Used as a Chiropractor Clinic, Great Street Exposure. Backs onto Green Space and the Credit River Ravine, Gentle Slope with Panoramic View. Newly Renovated Interior, Carpet Free. Updated Furnace & Owned Hot Water Tank in 2017. Washer & Dryer. New Gas Fireplace in Living Room. Attachments: Survey, Pre-Listing Inspection Report, Heritage Impact Assessment Report, Letter from Streetsville Heritage Conservation with FAQ for Future Potential, 2024 Tax Bill, Letter from Credit Valley Conseration Authority, Floor Plan Garden Suite (Independent Building) or Addition to the Main Building with Number of Additional Parking in the Back Yard Would be Possible. Also 100% Commercial Use Would be Possible upon City's Approval. (id:24570)
Location
Province ON
Rooms
Kitchen 0.0
Interior
Heating Forced air
Cooling Fully air conditioned
Exterior
Parking Features No
View Y/N No
Total Parking Spaces 2
Private Pool No
Building
Sewer Sanitary sewer

"My job is to find and attract mastery-based agents to the office, protect the culture, and make sure everyone is happy! "







