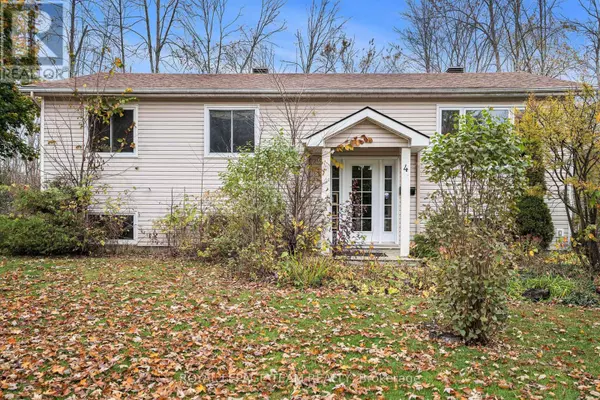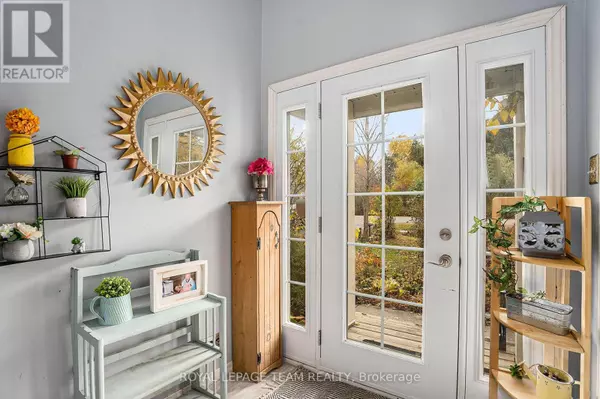
4 Beds
2 Baths
1,100 SqFt
4 Beds
2 Baths
1,100 SqFt
Key Details
Property Type Single Family Home
Sub Type Freehold
Listing Status Active
Purchase Type For Sale
Square Footage 1,100 sqft
Price per Sqft $572
Subdivision 802 - North Grenville Twp (Kemptville East)
MLS® Listing ID X12485261
Style Raised bungalow
Bedrooms 4
Property Sub-Type Freehold
Source Ottawa Real Estate Board
Property Description
Location
Province ON
Rooms
Kitchen 1.0
Extra Room 1 Lower level 3.6 m X 3.5 m Bedroom 4
Extra Room 2 Lower level 9.25 m X 2.3 m Laundry room
Extra Room 3 Lower level 6.4 m X 5.2 m Family room
Extra Room 4 Lower level 2.8 m X 2 m Bathroom
Extra Room 5 Main level 1.9 m X 1.8 m Foyer
Extra Room 6 Main level 3.3 m X 2.8 m Kitchen
Interior
Heating Forced air
Cooling Central air conditioning
Flooring Ceramic
Fireplaces Number 1
Exterior
Parking Features Yes
View Y/N No
Total Parking Spaces 10
Private Pool Yes
Building
Story 1
Sewer Septic System
Architectural Style Raised bungalow
Others
Ownership Freehold

"My job is to find and attract mastery-based agents to the office, protect the culture, and make sure everyone is happy! "







