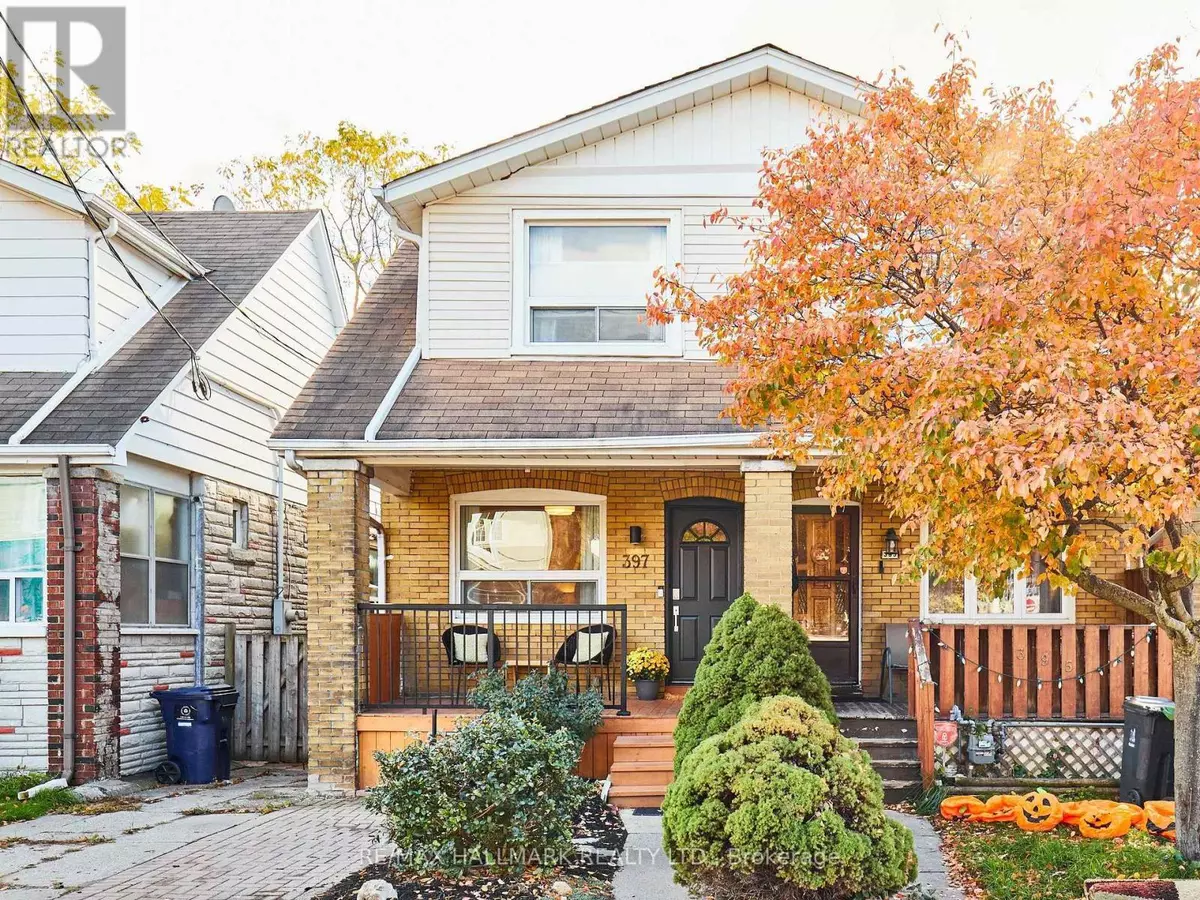
3 Beds
1 Bath
1,100 SqFt
3 Beds
1 Bath
1,100 SqFt
Open House
Sun Nov 02, 2:00pm - 4:00pm
Key Details
Property Type Single Family Home
Sub Type Freehold
Listing Status Active
Purchase Type For Sale
Square Footage 1,100 sqft
Price per Sqft $817
Subdivision Danforth Village-East York
MLS® Listing ID E12485098
Bedrooms 3
Property Sub-Type Freehold
Source Toronto Regional Real Estate Board
Property Description
Location
Province ON
Rooms
Kitchen 1.0
Extra Room 1 Second level 3.96 m X 3.35 m Primary Bedroom
Extra Room 2 Second level 4.14 m X 2.74 m Bedroom 2
Extra Room 3 Second level 3.45 m X 2.51 m Bedroom 3
Extra Room 4 Second level 2.51 m X 1.7 m Bathroom
Extra Room 5 Basement 2.46 m X 3.99 m Cold room
Extra Room 6 Basement 4.85 m X 3.84 m Recreational, Games room
Interior
Heating Forced air
Cooling Central air conditioning
Flooring Laminate, Hardwood, Tile, Carpeted
Exterior
Parking Features No
View Y/N No
Total Parking Spaces 1
Private Pool No
Building
Story 2
Sewer Sanitary sewer
Others
Ownership Freehold

"My job is to find and attract mastery-based agents to the office, protect the culture, and make sure everyone is happy! "







