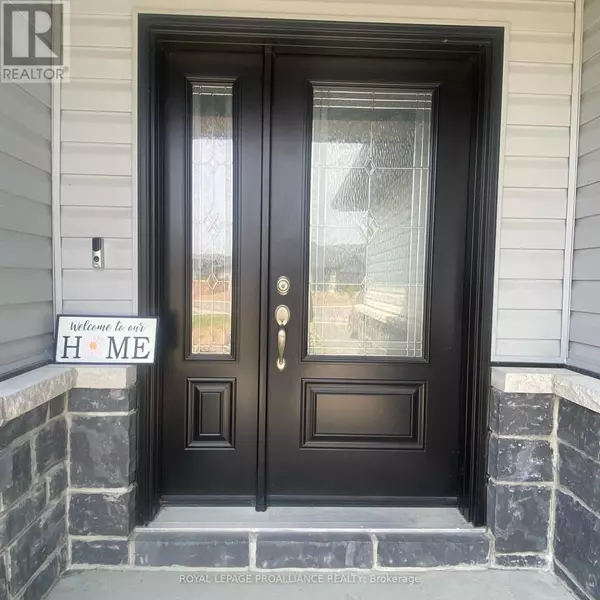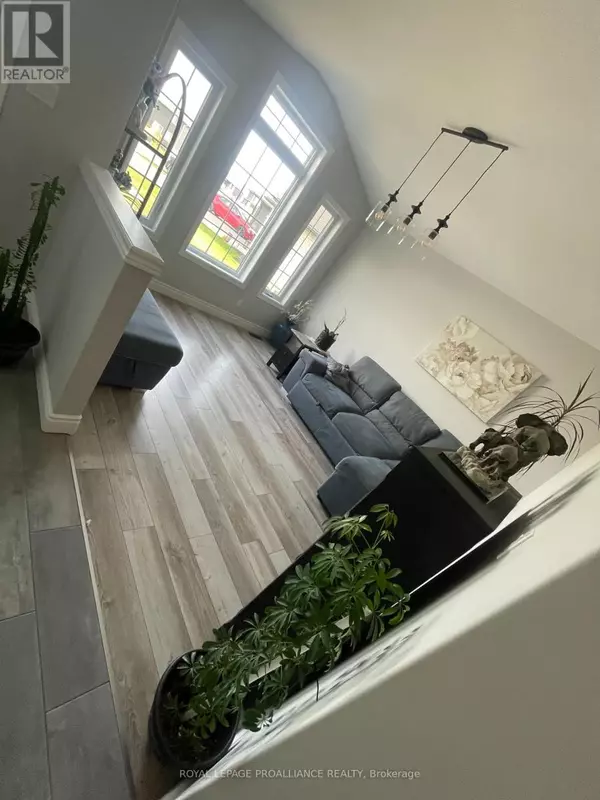
4 Beds
3 Baths
1,500 SqFt
4 Beds
3 Baths
1,500 SqFt
Key Details
Property Type Single Family Home
Sub Type Freehold
Listing Status Active
Purchase Type For Rent
Square Footage 1,500 sqft
Subdivision Belleville Ward
MLS® Listing ID X12485118
Style Bungalow
Bedrooms 4
Half Baths 1
Property Sub-Type Freehold
Source Central Lakes Association of REALTORS®
Property Description
Location
Province ON
Rooms
Kitchen 1.0
Extra Room 1 Lower level 5.18 m X 3.96 m Bedroom 3
Extra Room 2 Lower level 3.66 m X 4.57 m Bedroom 4
Extra Room 3 Lower level 2.44 m X 3.66 m Bathroom
Extra Room 4 Lower level 5.49 m X 3.96 m Recreational, Games room
Extra Room 5 Lower level 3.66 m X 2.44 m Other
Extra Room 6 Lower level 3.66 m X 4.57 m Bedroom 2
Interior
Heating Forced air
Cooling Central air conditioning, Air exchanger
Fireplaces Number 1
Exterior
Parking Features Yes
Fence Fully Fenced, Fenced yard
Pool Salt Water Pool
View Y/N No
Total Parking Spaces 6
Private Pool Yes
Building
Lot Description Landscaped
Story 1
Sewer Sanitary sewer
Architectural Style Bungalow
Others
Ownership Freehold
Acceptable Financing Monthly
Listing Terms Monthly

"My job is to find and attract mastery-based agents to the office, protect the culture, and make sure everyone is happy! "







