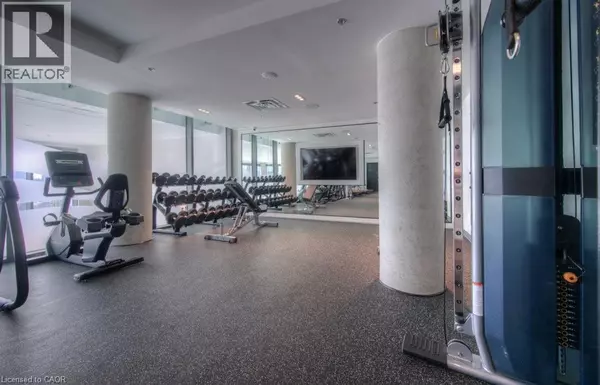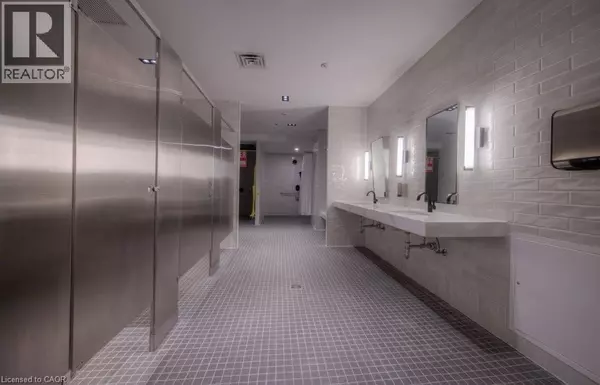
2 Beds
1 Bath
565 SqFt
2 Beds
1 Bath
565 SqFt
Key Details
Property Type Single Family Home
Sub Type Condo
Listing Status Active
Purchase Type For Rent
Square Footage 565 sqft
Subdivision 313 - Downtown Kitchener/W. Ward
MLS® Listing ID 40782430
Bedrooms 2
Year Built 2023
Property Sub-Type Condo
Source Cornerstone Association of REALTORS®
Property Description
Location
Province ON
Rooms
Kitchen 1.0
Extra Room 1 Main level 4'1'' x 6'6'' Other
Extra Room 2 Main level Measurements not available Laundry room
Extra Room 3 Main level 4'11'' x 8'11'' 4pc Bathroom
Extra Room 4 Main level 9'8'' x 12'1'' Kitchen
Extra Room 5 Main level 6'1'' x 5'7'' Den
Extra Room 6 Main level 9'8'' x 10'5'' Living room
Interior
Heating Forced air
Cooling Central air conditioning
Exterior
Parking Features Yes
View Y/N Yes
View City view
Total Parking Spaces 1
Private Pool No
Building
Story 1
Sewer Municipal sewage system
Others
Ownership Condominium
Acceptable Financing Monthly
Listing Terms Monthly

"My job is to find and attract mastery-based agents to the office, protect the culture, and make sure everyone is happy! "







