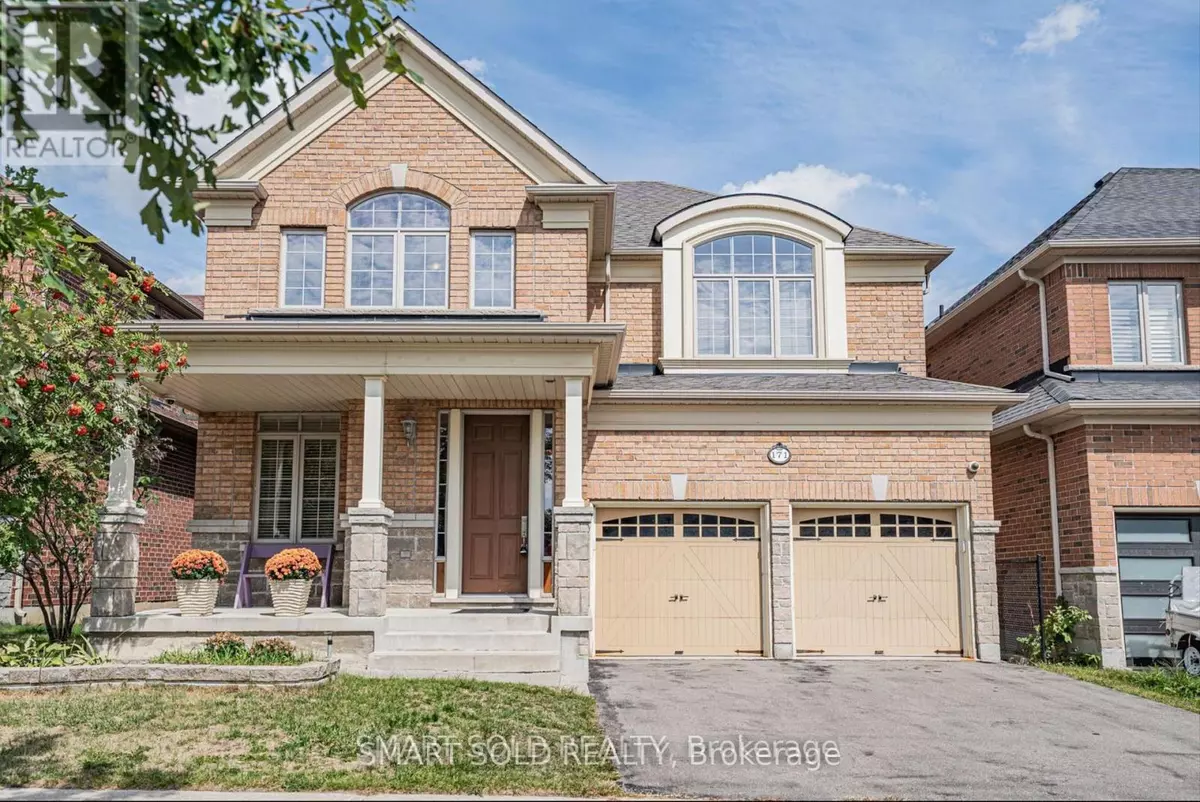
4 Beds
4 Baths
2,500 SqFt
4 Beds
4 Baths
2,500 SqFt
Key Details
Property Type Single Family Home
Sub Type Freehold
Listing Status Active
Purchase Type For Sale
Square Footage 2,500 sqft
Price per Sqft $679
Subdivision Westbrook
MLS® Listing ID N12484991
Bedrooms 4
Half Baths 1
Property Sub-Type Freehold
Source Toronto Regional Real Estate Board
Property Description
Location
Province ON
Rooms
Kitchen 1.0
Extra Room 1 Second level 4.75 m X 3.96 m Primary Bedroom
Extra Room 2 Second level 4.94 m X 3.9 m Bedroom 2
Extra Room 3 Second level 4.57 m X 3.35 m Bedroom 3
Extra Room 4 Second level 3.66 m X 3.05 m Bedroom 4
Extra Room 5 Main level 5.79 m X 4.27 m Living room
Extra Room 6 Main level 4.94 m X 3.35 m Dining room
Interior
Heating Forced air
Cooling Central air conditioning
Flooring Hardwood, Ceramic, Carpeted
Exterior
Parking Features Yes
View Y/N No
Total Parking Spaces 6
Private Pool No
Building
Story 2
Sewer Sanitary sewer
Others
Ownership Freehold

"My job is to find and attract mastery-based agents to the office, protect the culture, and make sure everyone is happy! "







