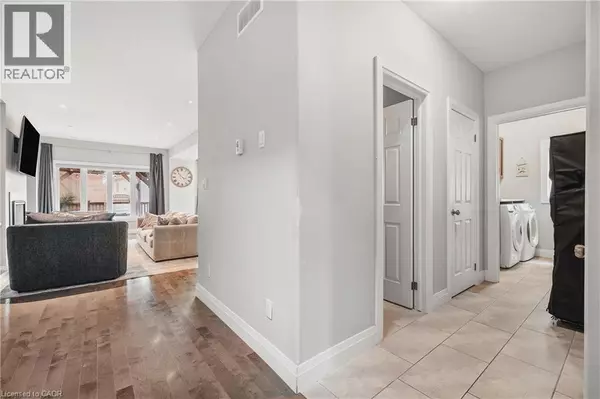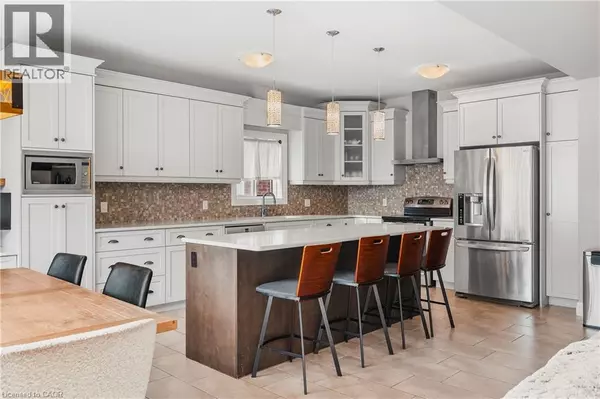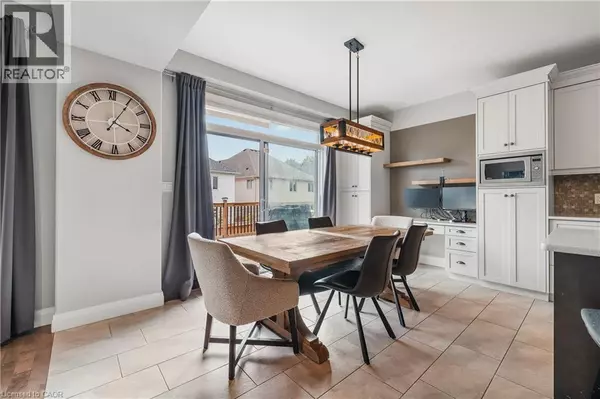
6 Beds
4 Baths
3,514 SqFt
6 Beds
4 Baths
3,514 SqFt
Key Details
Property Type Single Family Home
Sub Type Freehold
Listing Status Active
Purchase Type For Sale
Square Footage 3,514 sqft
Price per Sqft $392
Subdivision 335 - Pioneer Park/Doon/Wyldwoods
MLS® Listing ID 40779306
Style 2 Level
Bedrooms 6
Half Baths 1
Year Built 2015
Property Sub-Type Freehold
Source Cornerstone Association of REALTORS®
Property Description
Location
Province ON
Rooms
Kitchen 1.0
Extra Room 1 Second level Measurements not available 5pc Bathroom
Extra Room 2 Second level Measurements not available 5pc Bathroom
Extra Room 3 Second level 10'7'' x 10'0'' Bedroom
Extra Room 4 Second level 12'3'' x 13'10'' Bedroom
Extra Room 5 Second level 12'2'' x 11'3'' Bedroom
Extra Room 6 Second level 13'11'' x 17'6'' Family room
Interior
Heating Forced air,
Cooling Central air conditioning
Fireplaces Number 1
Exterior
Parking Features Yes
Fence Fence
View Y/N No
Total Parking Spaces 4
Private Pool No
Building
Story 2
Sewer Municipal sewage system
Architectural Style 2 Level
Others
Ownership Freehold
Virtual Tour https://youriguide.com/76io0_346_moorlands_crescent_kitchener_on/

"My job is to find and attract mastery-based agents to the office, protect the culture, and make sure everyone is happy! "







