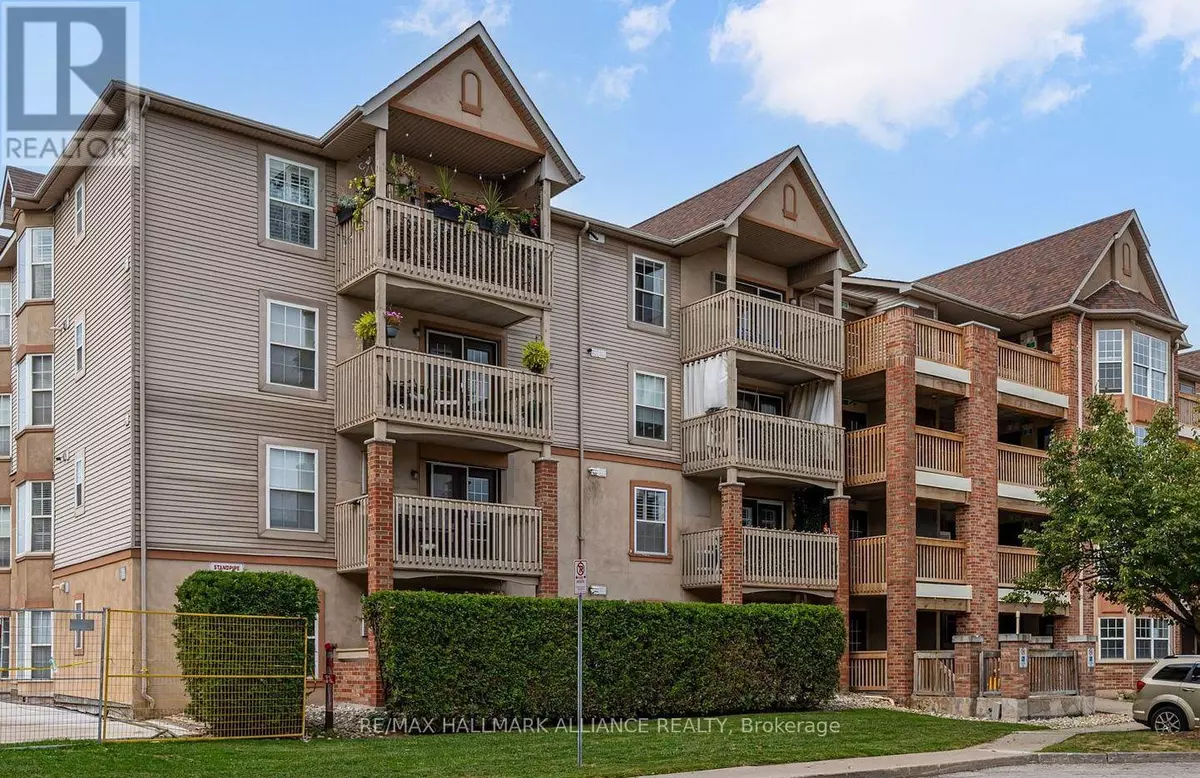
2 Beds
2 Baths
1,000 SqFt
2 Beds
2 Baths
1,000 SqFt
Key Details
Property Type Other Types
Sub Type Condo
Listing Status Active
Purchase Type For Sale
Square Footage 1,000 sqft
Price per Sqft $518
Subdivision Tansley
MLS® Listing ID W12484835
Bedrooms 2
Condo Fees $957/mo
Property Sub-Type Condo
Source Toronto Regional Real Estate Board
Property Description
Location
Province ON
Rooms
Kitchen 1.0
Extra Room 1 Main level 2.1 m X 1.37 m Foyer
Extra Room 2 Main level 4.08 m X 3.05 m Living room
Extra Room 3 Main level 4.78 m X 3.35 m Dining room
Extra Room 4 Main level 4.33 m X 2.47 m Kitchen
Extra Room 5 Main level 3.99 m X 3.47 m Primary Bedroom
Extra Room 6 Main level 3.81 m X 3.14 m Bedroom
Interior
Heating Forced air
Cooling Central air conditioning
Flooring Laminate
Exterior
Parking Features Yes
Community Features Pets Allowed With Restrictions
View Y/N No
Total Parking Spaces 1
Private Pool No
Others
Ownership Condominium/Strata

"My job is to find and attract mastery-based agents to the office, protect the culture, and make sure everyone is happy! "







