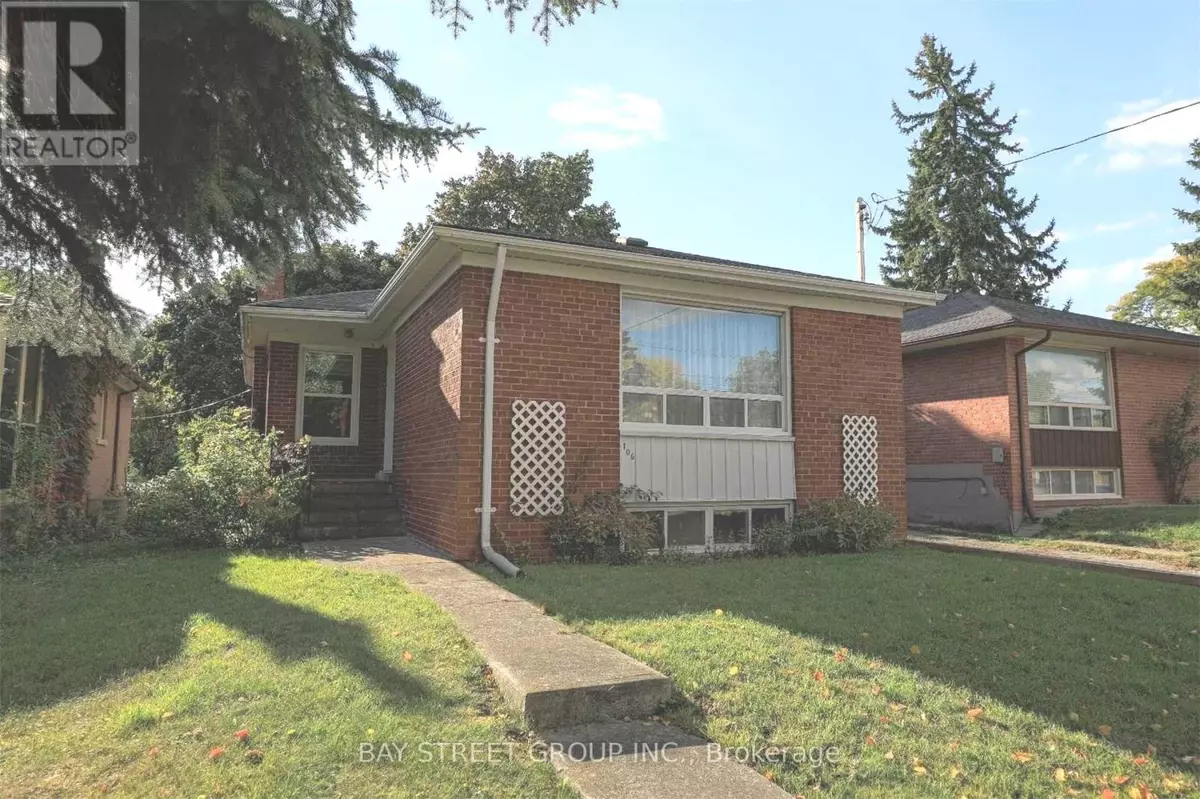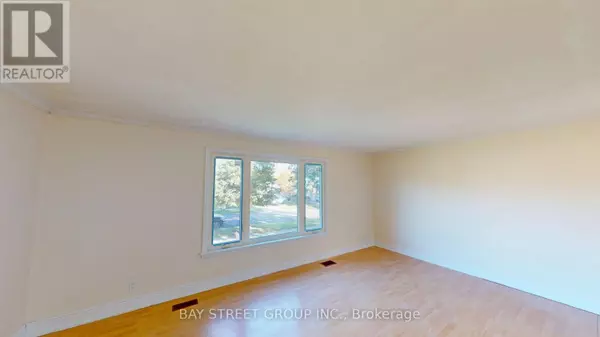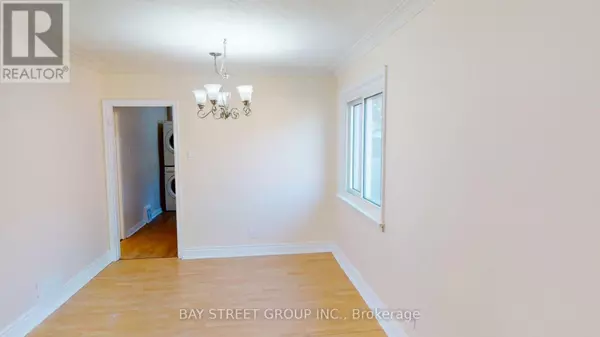
3 Beds
1 Bath
700 SqFt
3 Beds
1 Bath
700 SqFt
Key Details
Property Type Single Family Home
Sub Type Freehold
Listing Status Active
Purchase Type For Rent
Square Footage 700 sqft
Subdivision Dorset Park
MLS® Listing ID E12484939
Style Bungalow
Bedrooms 3
Property Sub-Type Freehold
Source Toronto Regional Real Estate Board
Property Description
Location
Province ON
Rooms
Kitchen 1.0
Extra Room 1 Main level 3.1 m X 2.3 m Dining room
Extra Room 2 Main level 3.1 m X 2.85 m Kitchen
Extra Room 3 Main level 2.82 m X 3.15 m Primary Bedroom
Extra Room 4 Main level 2.82 m X 3.4 m Bedroom 2
Extra Room 5 Main level 3.02 m X 2.8 m Bedroom 3
Interior
Heating Forced air
Cooling Central air conditioning
Flooring Laminate
Exterior
Parking Features Yes
Fence Fenced yard
View Y/N No
Total Parking Spaces 2
Private Pool No
Building
Story 1
Sewer Sanitary sewer
Architectural Style Bungalow
Others
Ownership Freehold
Acceptable Financing Monthly
Listing Terms Monthly
Virtual Tour https://my.matterport.com/show/?m=L6ThW9JQHjM

"My job is to find and attract mastery-based agents to the office, protect the culture, and make sure everyone is happy! "







