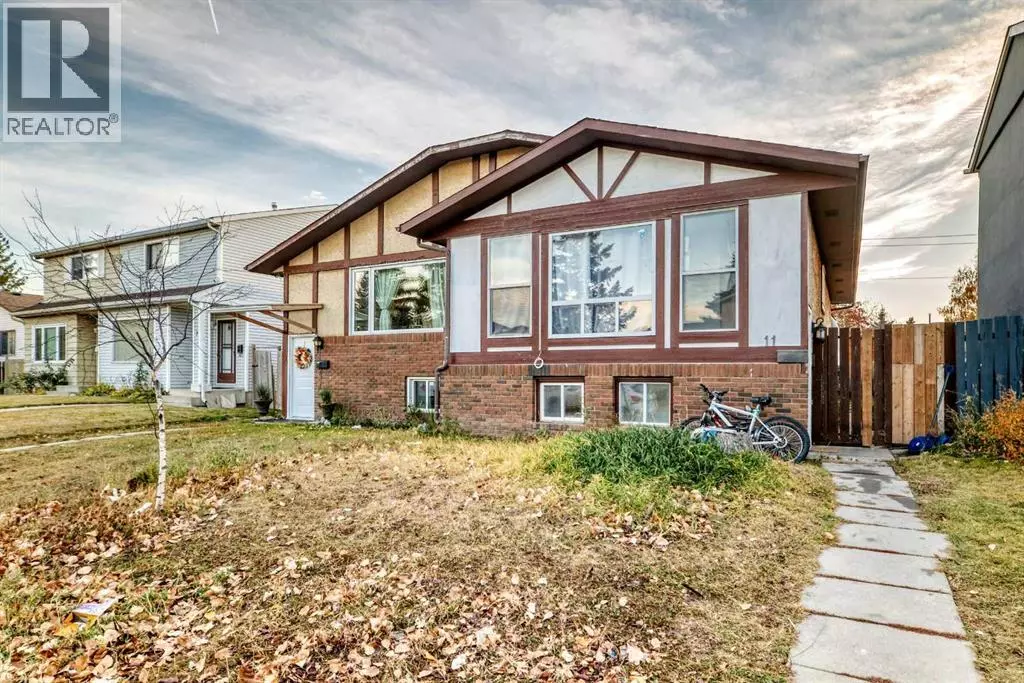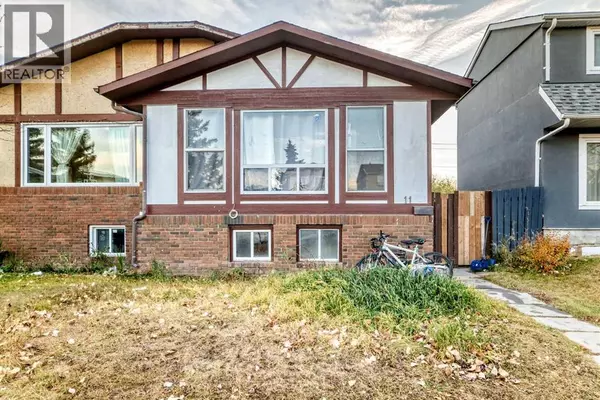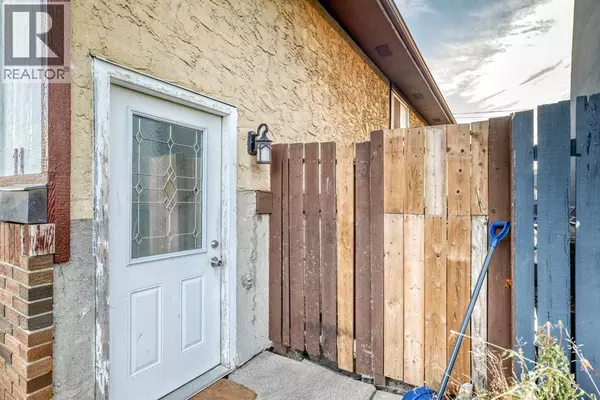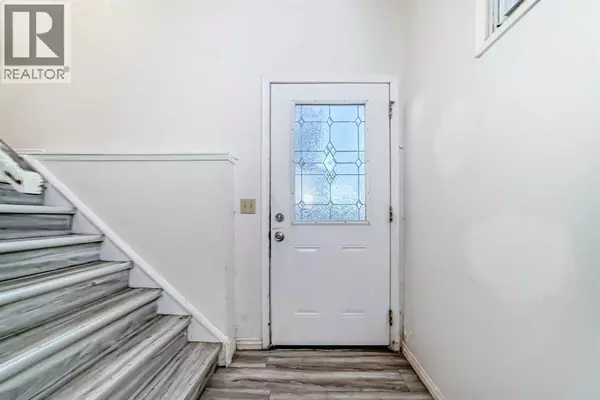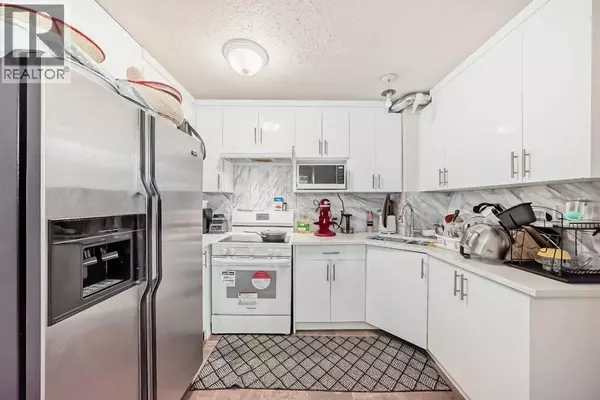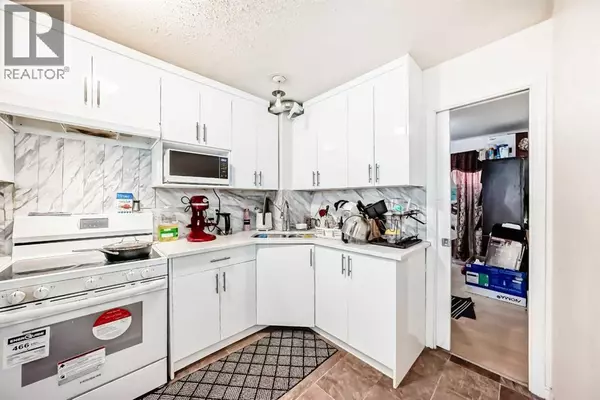
4 Beds
2 Baths
889 SqFt
4 Beds
2 Baths
889 SqFt
Key Details
Property Type Single Family Home
Sub Type Freehold
Listing Status Active
Purchase Type For Sale
Square Footage 889 sqft
Price per Sqft $539
Subdivision Falconridge
MLS® Listing ID A2266852
Style Bi-level
Bedrooms 4
Year Built 1979
Lot Size 2,863 Sqft
Acres 0.06573003
Property Sub-Type Freehold
Source Calgary Real Estate Board
Property Description
Location
Province AB
Rooms
Kitchen 2.0
Extra Room 1 Basement 9.08 Ft x 13.33 Ft Family room
Extra Room 2 Basement 8.83 Ft x 12.75 Ft Dining room
Extra Room 3 Basement 8.83 Ft x 10.33 Ft Kitchen
Extra Room 4 Basement 10.67 Ft x 9.42 Ft Bedroom
Extra Room 5 Basement 8.67 Ft x 4.83 Ft 4pc Bathroom
Extra Room 6 Basement 8.58 Ft x 9.83 Ft Other
Interior
Heating Forced air
Cooling None
Flooring Laminate, Linoleum
Exterior
Parking Features No
Fence Fence
View Y/N No
Total Parking Spaces 2
Private Pool No
Building
Architectural Style Bi-level
Others
Ownership Freehold

"My job is to find and attract mastery-based agents to the office, protect the culture, and make sure everyone is happy! "

