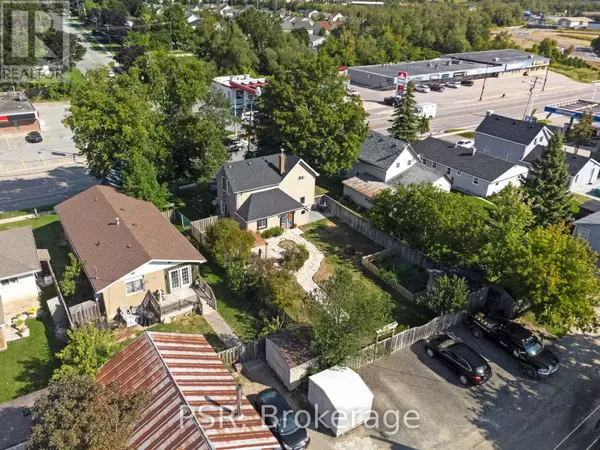
3 Beds
2 Baths
1,100 SqFt
3 Beds
2 Baths
1,100 SqFt
Key Details
Property Type Single Family Home
Sub Type Freehold
Listing Status Active
Purchase Type For Sale
Square Footage 1,100 sqft
Price per Sqft $499
Subdivision Shelburne
MLS® Listing ID X12484720
Bedrooms 3
Half Baths 1
Property Sub-Type Freehold
Source Toronto Regional Real Estate Board
Property Description
Location
Province ON
Rooms
Kitchen 1.0
Extra Room 1 Second level 3.26 m X 3.26 m Primary Bedroom
Extra Room 2 Second level 3.26 m X 2.86 m Bedroom 2
Extra Room 3 Second level 2.92 m X 2.74 m Bedroom 3
Extra Room 4 Basement 14.1 m X 9.8 m Recreational, Games room
Extra Room 5 Ground level 13.6 m X 12.6 m Kitchen
Extra Room 6 Ground level 7 m X 12.6 m Eating area
Interior
Heating Forced air
Cooling Central air conditioning
Flooring Hardwood, Laminate
Exterior
Parking Features No
Fence Fenced yard
View Y/N No
Total Parking Spaces 3
Private Pool No
Building
Story 2
Sewer Sanitary sewer
Others
Ownership Freehold

"My job is to find and attract mastery-based agents to the office, protect the culture, and make sure everyone is happy! "







