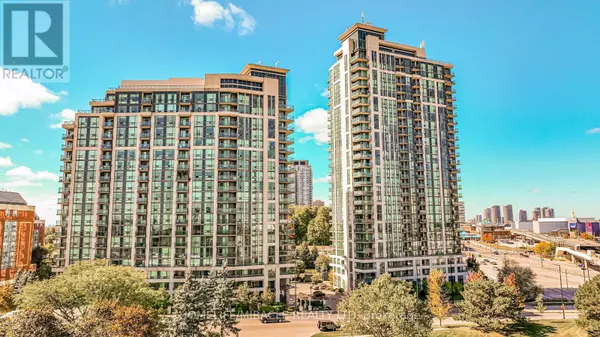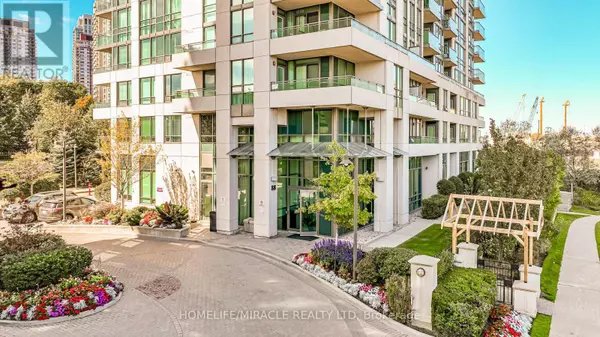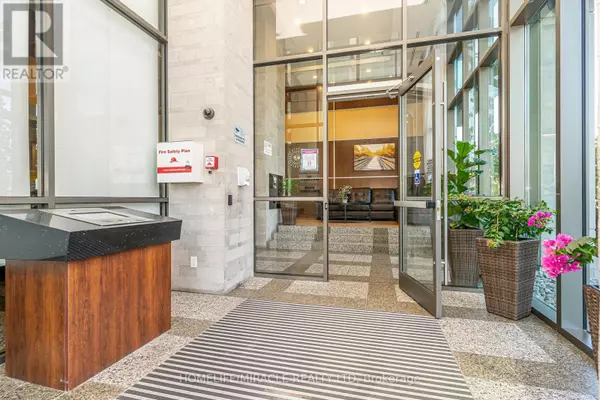
2 Beds
2 Baths
1,000 SqFt
2 Beds
2 Baths
1,000 SqFt
Key Details
Property Type Single Family Home
Sub Type Condo
Listing Status Active
Purchase Type For Sale
Square Footage 1,000 sqft
Price per Sqft $549
Subdivision Woburn
MLS® Listing ID E12484714
Bedrooms 2
Condo Fees $915/mo
Property Sub-Type Condo
Source Toronto Regional Real Estate Board
Property Description
Location
Province ON
Rooms
Kitchen 1.0
Extra Room 1 Main level 1.6 m X 1.72 m Dining room
Extra Room 2 Main level 1.6 m X 1.72 m Living room
Extra Room 3 Main level 1.39 m X 0.74 m Kitchen
Extra Room 4 Main level 0.92 m X 1.36 m Primary Bedroom
Extra Room 5 Main level 0.86 m X 0.92 m Bedroom 2
Interior
Heating Coil Fan
Cooling Central air conditioning
Flooring Hardwood
Exterior
Parking Features Yes
Community Features Pets Allowed With Restrictions, Community Centre, School Bus
View Y/N Yes
View City view
Total Parking Spaces 1
Private Pool Yes
Others
Ownership Condominium/Strata

"My job is to find and attract mastery-based agents to the office, protect the culture, and make sure everyone is happy! "







