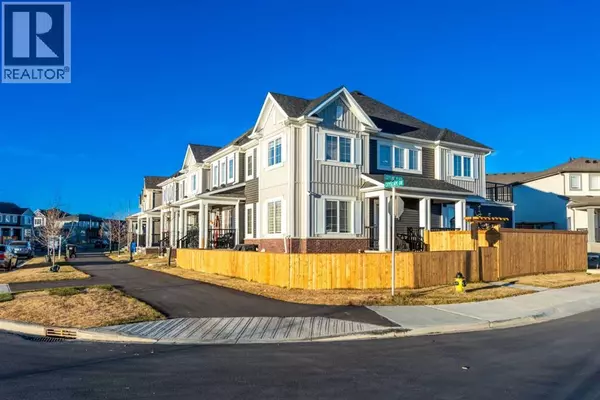
3 Beds
4 Baths
1,501 SqFt
3 Beds
4 Baths
1,501 SqFt
Key Details
Property Type Single Family Home, Townhouse
Sub Type Townhouse
Listing Status Active
Purchase Type For Sale
Square Footage 1,501 sqft
Price per Sqft $386
Subdivision Cityscape
MLS® Listing ID A2266490
Bedrooms 3
Half Baths 1
Year Built 2023
Lot Size 2,507 Sqft
Acres 0.057575554
Property Sub-Type Townhouse
Source Calgary Real Estate Board
Property Description
Location
Province AB
Rooms
Kitchen 1.0
Extra Room 1 Basement 7.92 Ft x 4.83 Ft 3pc Bathroom
Extra Room 2 Basement 19.50 Ft x 17.17 Ft Recreational, Games room
Extra Room 3 Basement 11.92 Ft x 8.75 Ft Furnace
Extra Room 4 Main level 2.75 Ft x 6.17 Ft 2pc Bathroom
Extra Room 5 Main level 9.67 Ft x 9.50 Ft Dining room
Extra Room 6 Main level 12.92 Ft x 11.75 Ft Kitchen
Interior
Heating Forced air
Cooling Central air conditioning
Flooring Carpeted, Vinyl
Exterior
Parking Features Yes
Garage Spaces 2.0
Garage Description 2
Fence Fence
View Y/N No
Total Parking Spaces 2
Private Pool No
Building
Lot Description Lawn
Story 2
Others
Ownership Freehold
Virtual Tour https://unbranded.youriguide.com/7_cityline_heath_ne_calgary_ab/

"My job is to find and attract mastery-based agents to the office, protect the culture, and make sure everyone is happy! "







