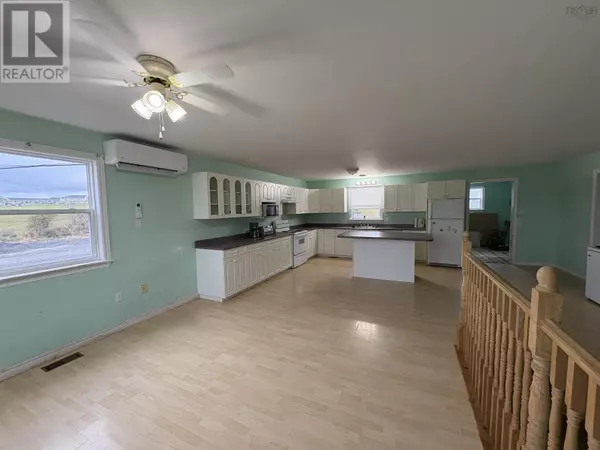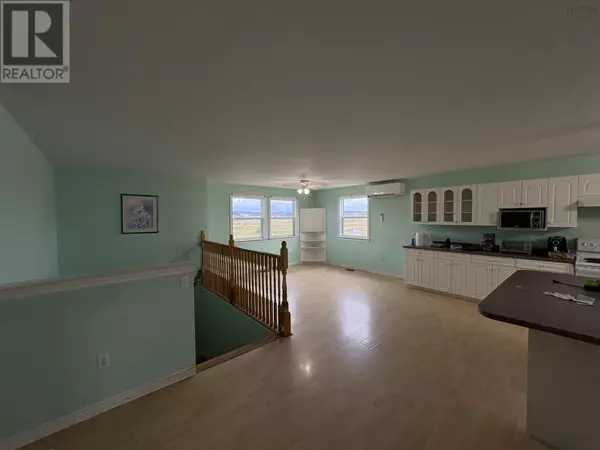
5 Beds
2 Baths
2,000 SqFt
5 Beds
2 Baths
2,000 SqFt
Key Details
Property Type Single Family Home
Sub Type Freehold
Listing Status Active
Purchase Type For Sale
Square Footage 2,000 sqft
Price per Sqft $199
Subdivision Windsor
MLS® Listing ID 202526704
Bedrooms 5
Year Built 2002
Lot Size 8,986 Sqft
Acres 0.2063
Property Sub-Type Freehold
Source Nova Scotia Association of REALTORS®
Property Description
Location
Province NS
Rooms
Kitchen 1.0
Extra Room 1 Lower level 9.5 x 9.9 Bedroom
Extra Room 2 Lower level 11.1 x 10.8 Bedroom
Extra Room 3 Lower level 9.5 x 11.3 less jog Bedroom
Extra Room 4 Lower level 9.5 x 8 point Bedroom
Extra Room 5 Lower level 11.2 x 11.8 Primary Bedroom
Extra Room 6 Lower level 11 x 8.7 Bath (# pieces 1-6)
Interior
Cooling Heat Pump
Flooring Laminate, Vinyl
Exterior
Parking Features Yes
Community Features Recreational Facilities, School Bus
View Y/N No
Private Pool No
Building
Story 1
Sewer Municipal sewage system
Others
Ownership Freehold

"My job is to find and attract mastery-based agents to the office, protect the culture, and make sure everyone is happy! "







