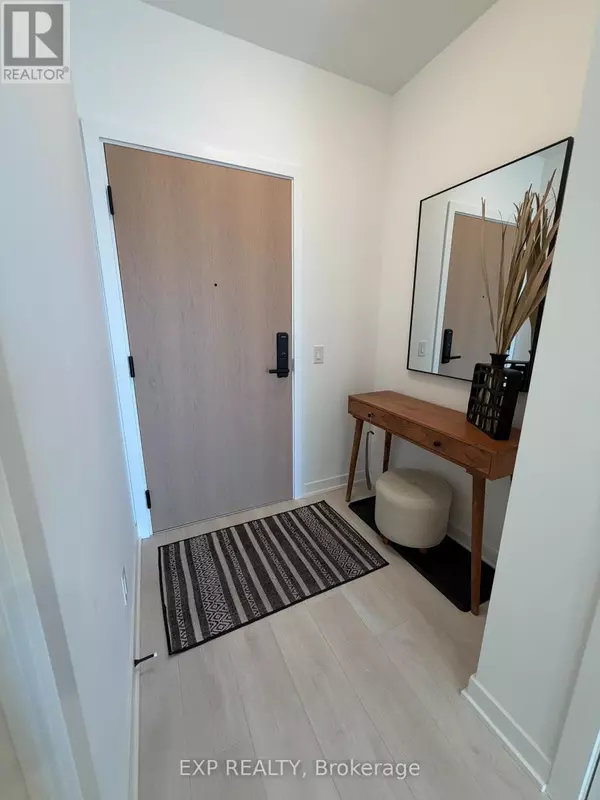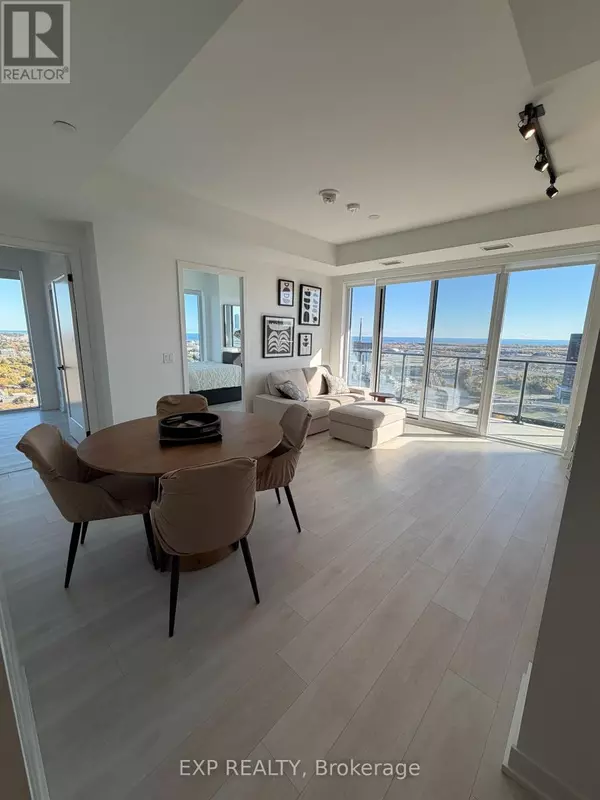
3 Beds
2 Baths
700 SqFt
3 Beds
2 Baths
700 SqFt
Key Details
Property Type Other Types
Sub Type Condo
Listing Status Active
Purchase Type For Rent
Square Footage 700 sqft
Subdivision Regent Park
MLS® Listing ID C12484375
Bedrooms 3
Property Sub-Type Condo
Source Toronto Regional Real Estate Board
Property Description
Location
Province ON
Rooms
Kitchen 1.0
Extra Room 1 Flat 5.05 m X 4.42 m Living room
Extra Room 2 Flat 5.05 m X 4.42 m Dining room
Extra Room 3 Flat 5.05 m X 4.42 m Kitchen
Extra Room 4 Flat 3.28 m X 2.78 m Primary Bedroom
Extra Room 5 Flat 2.95 m X 2.69 m Bedroom 2
Extra Room 6 Flat 1.57 m X 1.57 m Office
Interior
Heating Forced air
Cooling Central air conditioning
Exterior
Parking Features Yes
Community Features Pets Allowed With Restrictions
View Y/N No
Total Parking Spaces 1
Private Pool No
Others
Ownership Shares in Co-operative
Acceptable Financing Monthly
Listing Terms Monthly

"My job is to find and attract mastery-based agents to the office, protect the culture, and make sure everyone is happy! "







