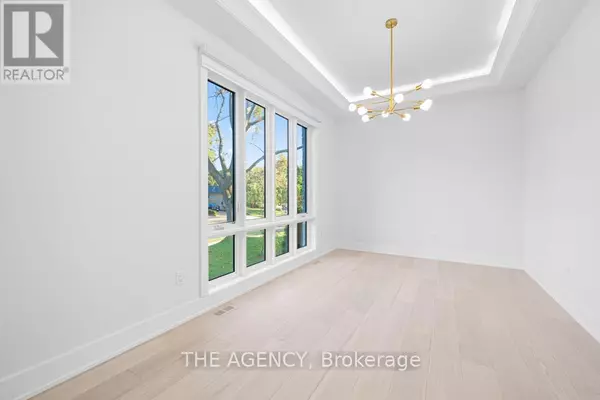
5 Beds
6 Baths
3,500 SqFt
5 Beds
6 Baths
3,500 SqFt
Open House
Sat Nov 01, 2:00pm - 4:00pm
Sun Nov 02, 2:00pm - 4:00pm
Key Details
Property Type Single Family Home
Sub Type Freehold
Listing Status Active
Purchase Type For Sale
Square Footage 3,500 sqft
Price per Sqft $814
Subdivision Humber Heights
MLS® Listing ID W12484343
Bedrooms 5
Half Baths 1
Property Sub-Type Freehold
Source Toronto Regional Real Estate Board
Property Description
Location
Province ON
Rooms
Kitchen 1.0
Extra Room 1 Second level 4.72 m X 4.57 m Primary Bedroom
Extra Room 2 Second level 4.26 m X 3.96 m Bedroom 2
Extra Room 3 Second level 4.26 m X 3.96 m Bedroom 3
Extra Room 4 Second level 5.18 m X 5.18 m Bedroom 4
Extra Room 5 Lower level 7.94 m X 6.4 m Family room
Extra Room 6 Lower level 5.18 m X 5.18 m Recreational, Games room
Interior
Heating Forced air
Cooling Central air conditioning
Flooring Hardwood, Ceramic
Exterior
Parking Features Yes
Community Features Community Centre
View Y/N No
Total Parking Spaces 4
Private Pool No
Building
Story 2
Sewer Sanitary sewer
Others
Ownership Freehold
Virtual Tour https://drive.google.com/file/d/1xsoCJUalqXnEZdTqohfCUfOaE6P-JOgL/view?usp=share_link

"My job is to find and attract mastery-based agents to the office, protect the culture, and make sure everyone is happy! "







