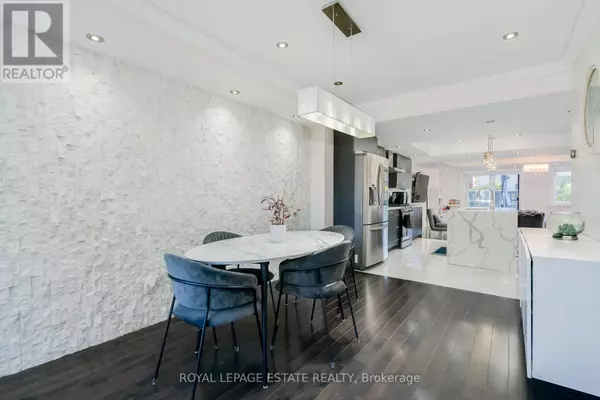REQUEST A TOUR If you would like to see this home without being there in person, select the "Virtual Tour" option and your agent will contact you to discuss available opportunities.
In-PersonVirtual Tour

$ 3,500
3 Beds
3 Baths
1,500 SqFt
$ 3,500
3 Beds
3 Baths
1,500 SqFt
Key Details
Property Type Single Family Home
Sub Type Freehold
Listing Status Active
Purchase Type For Rent
Square Footage 1,500 sqft
Subdivision Birchcliffe-Cliffside
MLS® Listing ID E12484181
Bedrooms 3
Half Baths 1
Property Sub-Type Freehold
Source Toronto Regional Real Estate Board
Property Description
Welcome to your dream home in Toronto's Birchcliffe area! This stunning 2-storey detached home has been fully renovated throughout, offering modern finishes and a functional layout perfect for today's family. The main floor features a bright open-concept living and dining area, a stylish upgraded kitchen with stainless steel appliances, and elegant finishes throughout. Upstairs includes 3 spacious bedrooms, including a primary suite with a private ensuite bath. Enjoy the outdoors in the private backyard, featuring a temperature controlled, versatile shed - perfect for a home office, studio, or kids' playroom and a beautiful gardening wall for your outdoor projects. Located in a desirable neighborhood close to schools, beaches, Highview Park, Walmart, Metro, Loblaws, shopping, and transit. Come step into your dream home! (id:24570)
Location
Province ON
Rooms
Kitchen 0.0
Interior
Heating Forced air
Cooling Central air conditioning
Exterior
Parking Features No
View Y/N No
Total Parking Spaces 2
Private Pool No
Building
Story 2
Sewer Sanitary sewer
Others
Ownership Freehold
Acceptable Financing Monthly
Listing Terms Monthly

"My job is to find and attract mastery-based agents to the office, protect the culture, and make sure everyone is happy! "







