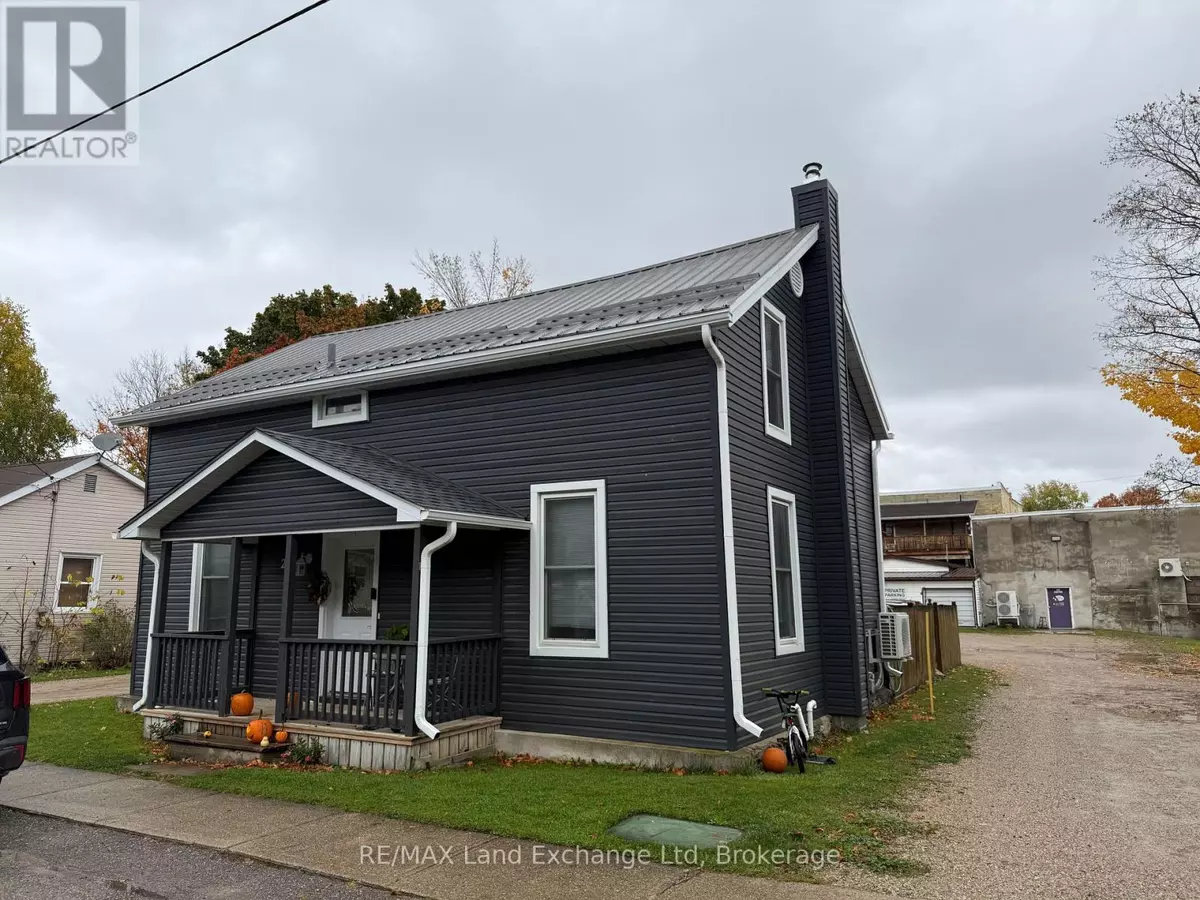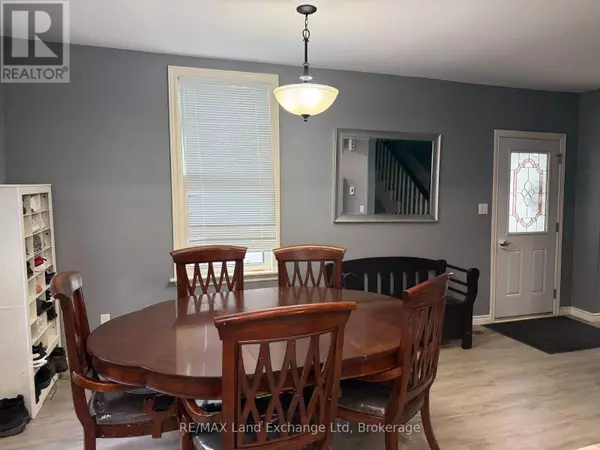
4 Beds
2 Baths
4 Beds
2 Baths
Key Details
Property Type Single Family Home
Sub Type Freehold
Listing Status Active
Purchase Type For Sale
Subdivision Wingham
MLS® Listing ID X12484045
Bedrooms 4
Half Baths 1
Property Sub-Type Freehold
Source OnePoint Association of REALTORS®
Property Description
Location
Province ON
Rooms
Kitchen 1.0
Extra Room 1 Second level 3.35 m X 3.2 m Bedroom
Extra Room 2 Second level 3.14 m X 4.02 m Bedroom 2
Extra Room 3 Second level 3.23 m X 3.99 m Bedroom 3
Extra Room 4 Second level 3.2 m X 3.33 m Bedroom 4
Extra Room 5 Second level 1.49 m X 1.89 m Bathroom
Extra Room 6 Main level 3.99 m X 3.99 m Kitchen
Interior
Heating Forced air
Cooling Central air conditioning
Exterior
Parking Features No
View Y/N No
Total Parking Spaces 2
Private Pool No
Building
Story 1.5
Sewer Sanitary sewer
Others
Ownership Freehold

"My job is to find and attract mastery-based agents to the office, protect the culture, and make sure everyone is happy! "







