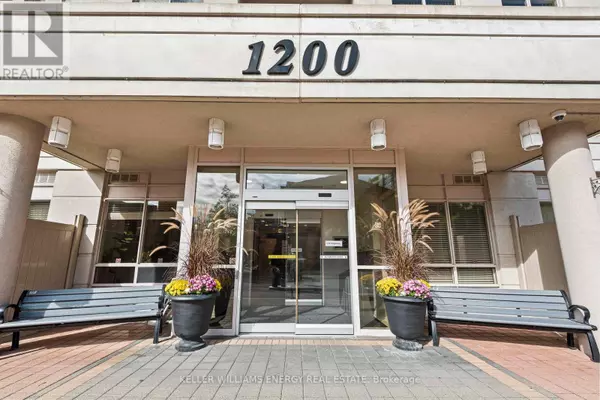
2 Beds
1 Bath
700 SqFt
2 Beds
1 Bath
700 SqFt
Key Details
Property Type Single Family Home
Sub Type Condo
Listing Status Active
Purchase Type For Sale
Square Footage 700 sqft
Price per Sqft $714
Subdivision Town Centre
MLS® Listing ID E12483960
Bedrooms 2
Condo Fees $673/mo
Property Sub-Type Condo
Source Central Lakes Association of REALTORS®
Property Description
Location
Province ON
Rooms
Kitchen 1.0
Extra Room 1 Flat 2.43 m X 2.32 m Kitchen
Extra Room 2 Flat 3.58 m X 2.57 m Dining room
Extra Room 3 Flat 4.4 m X 3.2 m Living room
Extra Room 4 Flat 3.72 m X 3.02 m Bedroom
Extra Room 5 Flat 2.26 m X 1.87 m Den
Extra Room 6 Flat 2.74 m X 1.52 m Bathroom
Interior
Heating Forced air
Cooling Central air conditioning
Flooring Laminate, Carpeted
Exterior
Parking Features Yes
Community Features Pets Allowed With Restrictions
View Y/N No
Total Parking Spaces 1
Private Pool Yes
Others
Ownership Condominium/Strata
Virtual Tour https://tour.nichasson.ca/order/1acf9ec5-3b34-441a-7ced-08de0d5ba711

"My job is to find and attract mastery-based agents to the office, protect the culture, and make sure everyone is happy! "







