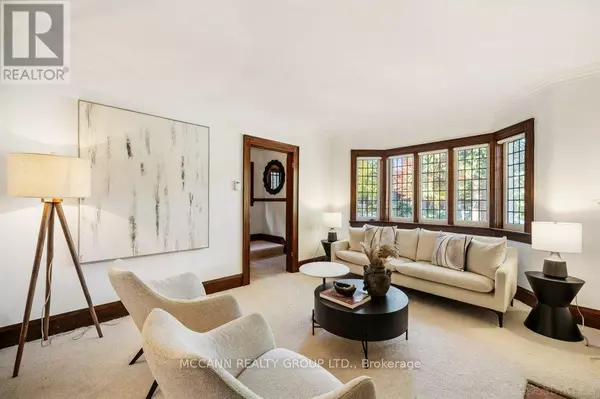
3 Beds
2 Baths
1,100 SqFt
3 Beds
2 Baths
1,100 SqFt
Open House
Sat Nov 01, 2:00pm - 4:00pm
Sun Nov 02, 2:00pm - 4:00pm
Key Details
Property Type Single Family Home
Sub Type Freehold
Listing Status Active
Purchase Type For Sale
Square Footage 1,100 sqft
Price per Sqft $1,534
Subdivision Leaside
MLS® Listing ID C12484078
Bedrooms 3
Half Baths 1
Property Sub-Type Freehold
Source Toronto Regional Real Estate Board
Property Description
Location
Province ON
Rooms
Kitchen 1.0
Extra Room 1 Second level 3.45 m X 3.85 m Primary Bedroom
Extra Room 2 Second level 3.59 m X 2.9 m Bedroom 2
Extra Room 3 Second level 2.86 m X 2.88 m Bedroom 3
Extra Room 4 Basement 5.4 m X 3.58 m Recreational, Games room
Extra Room 5 Basement 4.14 m X 32.32 m Laundry room
Extra Room 6 Main level 4.78 m X 3.58 m Living room
Interior
Cooling Window air conditioner
Flooring Carpeted, Laminate, Hardwood
Exterior
Parking Features No
View Y/N No
Total Parking Spaces 3
Private Pool No
Building
Story 2
Sewer Sanitary sewer
Others
Ownership Freehold
Virtual Tour https://drive.google.com/file/d/153_xbdiBUpNVdO0CxsJh_eybWYtJRjeR/view

"My job is to find and attract mastery-based agents to the office, protect the culture, and make sure everyone is happy! "







