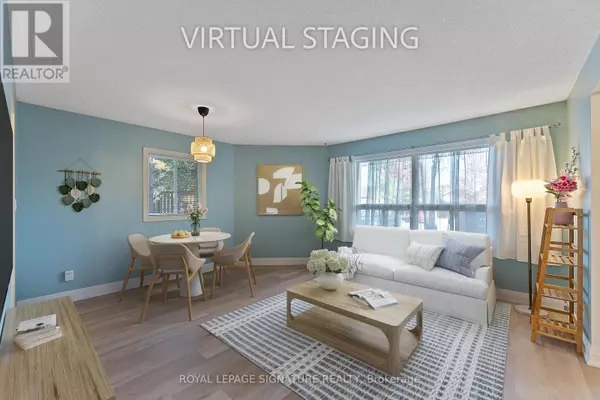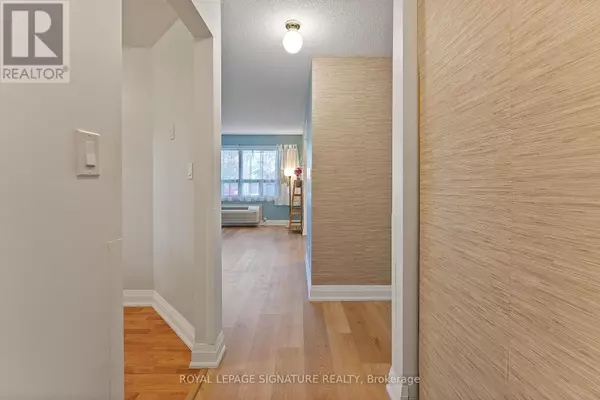
1 Bed
1 Bath
800 SqFt
1 Bed
1 Bath
800 SqFt
Key Details
Property Type Single Family Home
Sub Type Condo
Listing Status Active
Purchase Type For Sale
Square Footage 800 sqft
Price per Sqft $462
MLS® Listing ID X12484066
Bedrooms 1
Condo Fees $649/mo
Property Sub-Type Condo
Source Toronto Regional Real Estate Board
Property Description
Location
Province ON
Rooms
Kitchen 1.0
Extra Room 1 Flat 4.59 m X 4.14 m Living room
Extra Room 2 Flat 3.86 m X 2.43 m Kitchen
Extra Room 3 Flat 2.92 m X 2.56 m Den
Extra Room 4 Flat 2.46 m X 2.36 m Sunroom
Extra Room 5 Flat 4.52 m X 2.92 m Bedroom
Interior
Heating Other
Exterior
Parking Features No
Community Features Pets not Allowed
View Y/N No
Total Parking Spaces 1
Private Pool No
Others
Ownership Condominium/Strata
Virtual Tour https://www.youtube.com/watch?v=u1SjJuyJYUE

"My job is to find and attract mastery-based agents to the office, protect the culture, and make sure everyone is happy! "







