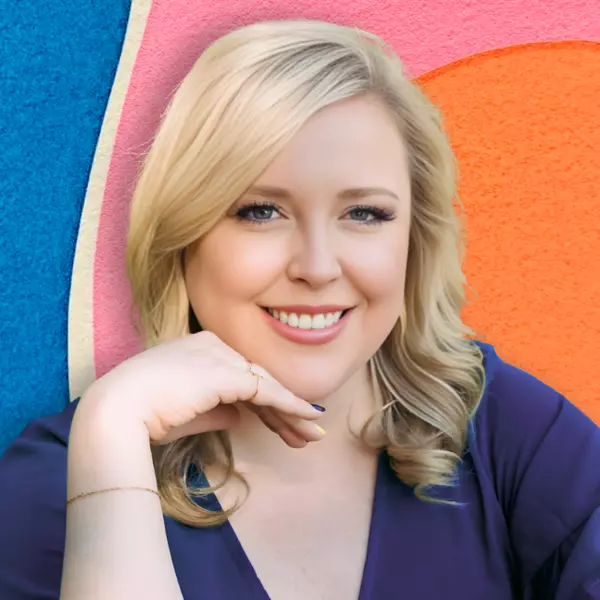
4 Beds
4 Baths
2,225 SqFt
4 Beds
4 Baths
2,225 SqFt
Key Details
Property Type Single Family Home
Sub Type Freehold
Listing Status Active
Purchase Type For Sale
Square Footage 2,225 sqft
Price per Sqft $336
Subdivision Osoyoos
MLS® Listing ID 10366824
Bedrooms 4
Half Baths 2
Year Built 1991
Lot Size 8,276 Sqft
Acres 0.19
Property Sub-Type Freehold
Source Association of Interior REALTORS®
Property Description
Location
Province BC
Rooms
Kitchen 2.0
Extra Room 1 Lower level Measurements not available Partial ensuite bathroom
Extra Room 2 Lower level Measurements not available Full bathroom
Extra Room 3 Lower level 10' x 10' Dining room
Extra Room 4 Lower level 10' x 10' Bedroom
Extra Room 5 Lower level 12' x 14'5'' Primary Bedroom
Extra Room 6 Lower level 14'5'' x 12' Living room
Interior
Heating Forced air, See remarks
Cooling Central air conditioning
Exterior
Parking Features Yes
Garage Spaces 1.0
Garage Description 1
View Y/N No
Total Parking Spaces 1
Private Pool No
Building
Story 2
Sewer Municipal sewage system
Others
Ownership Freehold

"My job is to find and attract mastery-based agents to the office, protect the culture, and make sure everyone is happy! "







