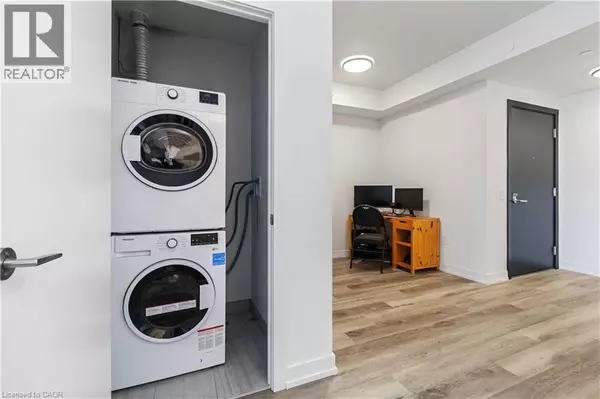
2 Beds
1 Bath
655 SqFt
2 Beds
1 Bath
655 SqFt
Key Details
Property Type Single Family Home
Sub Type Condo
Listing Status Active
Purchase Type For Rent
Square Footage 655 sqft
Subdivision 313 - Downtown Kitchener/W. Ward
MLS® Listing ID 40782318
Bedrooms 2
Property Sub-Type Condo
Source Cornerstone Association of REALTORS®
Property Description
Location
Province ON
Rooms
Kitchen 1.0
Extra Room 1 Main level Measurements not available 4pc Bathroom
Extra Room 2 Main level 12'6'' x 10'0'' Primary Bedroom
Extra Room 3 Main level 7'10'' x 6'8'' Den
Extra Room 4 Main level 10'0'' x 9'8'' Living room/Dining room
Extra Room 5 Main level 10'10'' x 9'4'' Kitchen
Interior
Heating Forced air
Cooling Central air conditioning
Exterior
Parking Features No
View Y/N No
Private Pool No
Building
Story 1
Sewer Municipal sewage system
Others
Ownership Condominium
Acceptable Financing Monthly
Listing Terms Monthly

"My job is to find and attract mastery-based agents to the office, protect the culture, and make sure everyone is happy! "







