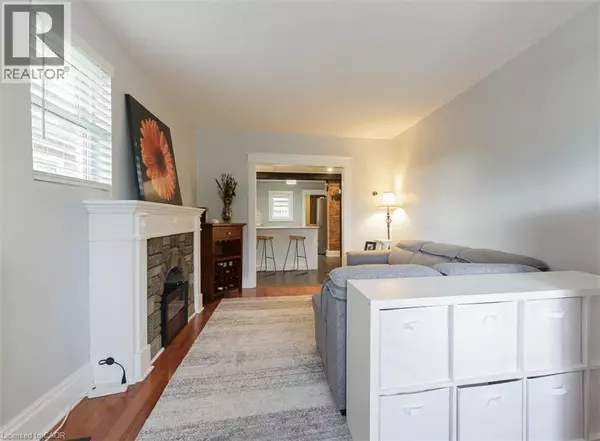
2 Beds
1 Bath
820 SqFt
2 Beds
1 Bath
820 SqFt
Open House
Sat Nov 01, 1:00pm - 3:00pm
Sun Nov 02, 1:00pm - 3:00pm
Key Details
Property Type Single Family Home
Sub Type Freehold
Listing Status Active
Purchase Type For Sale
Square Footage 820 sqft
Price per Sqft $518
Subdivision 446 - Fairview
MLS® Listing ID 40782322
Style Bungalow
Bedrooms 2
Property Sub-Type Freehold
Source Cornerstone Association of REALTORS®
Property Description
Location
Province ON
Rooms
Kitchen 0.0
Extra Room 1 Main level 8'7'' x 3'8'' Pantry
Extra Room 2 Main level 7' x 8'5'' Foyer
Extra Room 3 Main level 6'10'' x 5'7'' 4pc Bathroom
Extra Room 4 Main level 8'11'' x 8'5'' Bedroom
Extra Room 5 Main level 11'11'' x 8'5'' Primary Bedroom
Extra Room 6 Main level 19' x 10'4'' Eat in kitchen
Interior
Heating Forced air
Cooling Central air conditioning
Fireplaces Number 1
Fireplaces Type Other - See remarks
Exterior
Parking Features No
View Y/N No
Total Parking Spaces 3
Private Pool No
Building
Story 1
Sewer Municipal sewage system
Architectural Style Bungalow
Others
Ownership Freehold
Virtual Tour https://youtu.be/9f2NDCaXwCY

"My job is to find and attract mastery-based agents to the office, protect the culture, and make sure everyone is happy! "







