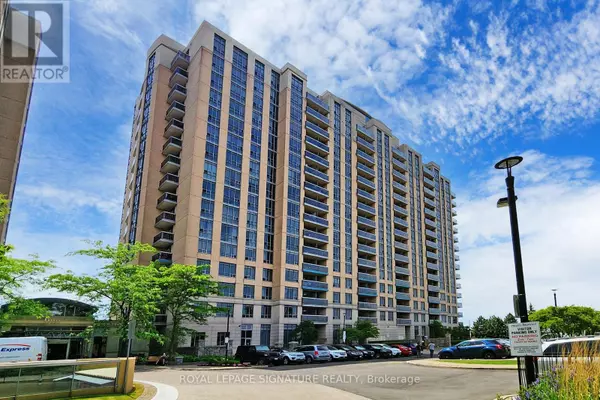
2 Beds
2 Baths
800 SqFt
2 Beds
2 Baths
800 SqFt
Key Details
Property Type Single Family Home
Sub Type Condo
Listing Status Active
Purchase Type For Sale
Square Footage 800 sqft
Price per Sqft $681
Subdivision Dorset Park
MLS® Listing ID E12483504
Bedrooms 2
Condo Fees $685/mo
Property Sub-Type Condo
Source Toronto Regional Real Estate Board
Property Description
Location
Province ON
Rooms
Kitchen 1.0
Extra Room 1 Flat 2.5 m X 2.4 m Kitchen
Extra Room 2 Flat 6.5 m X 3.14 m Living room
Extra Room 3 Flat 6.5 m X 3.14 m Dining room
Extra Room 4 Flat 4.4 m X 3 m Primary Bedroom
Extra Room 5 Flat 2.97 m X 2.7 m Bedroom 2
Interior
Heating Forced air
Cooling None
Flooring Laminate
Exterior
Parking Features Yes
Community Features Pets Allowed With Restrictions
View Y/N No
Total Parking Spaces 1
Private Pool Yes
Others
Ownership Condominium/Strata

"My job is to find and attract mastery-based agents to the office, protect the culture, and make sure everyone is happy! "







