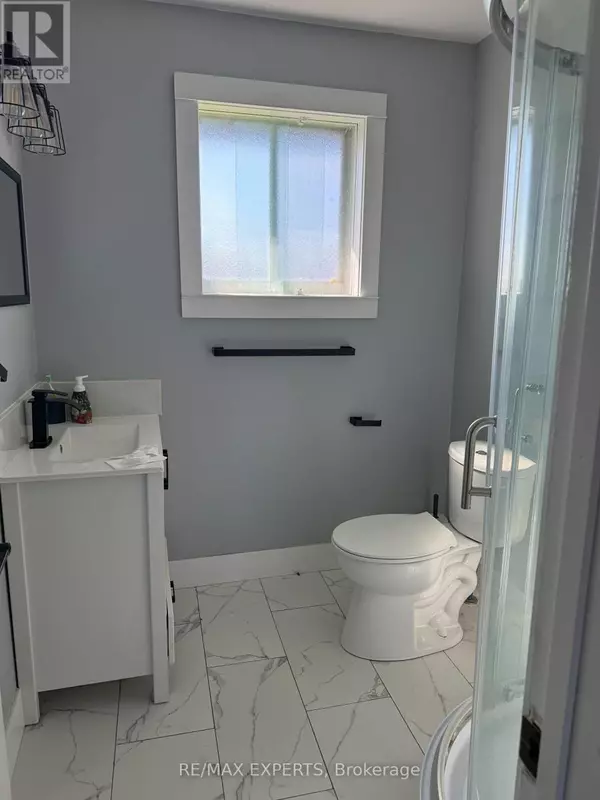
3 Beds
2 Baths
1,500 SqFt
3 Beds
2 Baths
1,500 SqFt
Key Details
Property Type Single Family Home
Sub Type Freehold
Listing Status Active
Purchase Type For Sale
Square Footage 1,500 sqft
Price per Sqft $399
Subdivision 335 - Ridgeway
MLS® Listing ID X12483408
Style Bungalow
Bedrooms 3
Property Sub-Type Freehold
Source Toronto Regional Real Estate Board
Property Description
Location
Province ON
Rooms
Kitchen 1.0
Extra Room 1 Main level 10.06 m X 3.96 m Kitchen
Extra Room 2 Main level 5.28 m X 3.2 m Dining room
Extra Room 3 Main level 5.64 m X 3.96 m Living room
Extra Room 4 Main level 4.27 m X 3.96 m Primary Bedroom
Extra Room 5 Main level 2.9 m X 2.9 m Bedroom
Extra Room 6 Main level 3.96 m X 2.59 m Bedroom
Interior
Heating Radiant heat
Cooling Central air conditioning
Fireplaces Number 1
Exterior
Parking Features No
Community Features Community Centre
View Y/N No
Total Parking Spaces 10
Private Pool No
Building
Story 1
Sewer Septic System
Architectural Style Bungalow
Others
Ownership Freehold

"My job is to find and attract mastery-based agents to the office, protect the culture, and make sure everyone is happy! "







